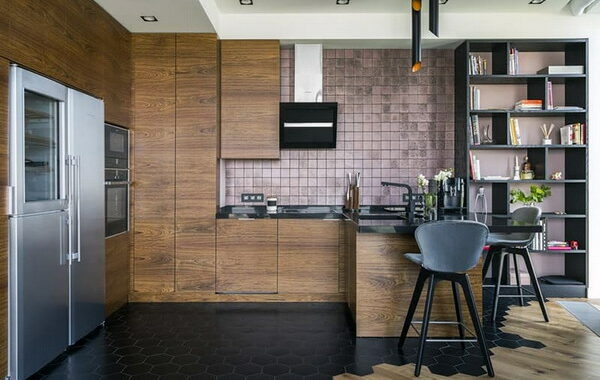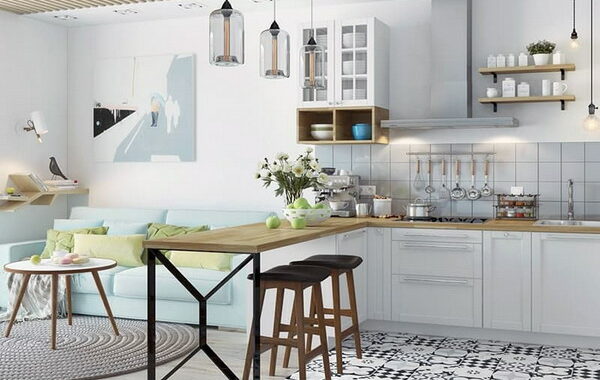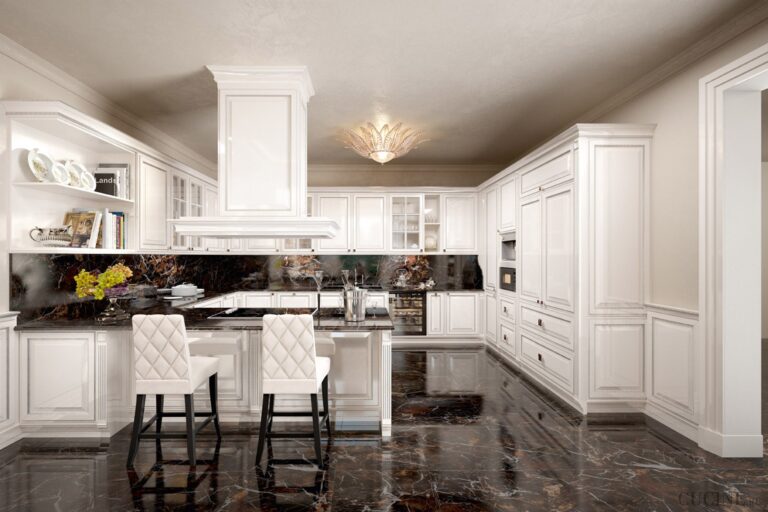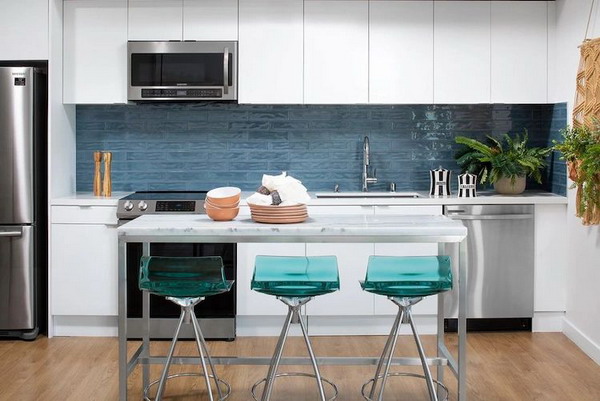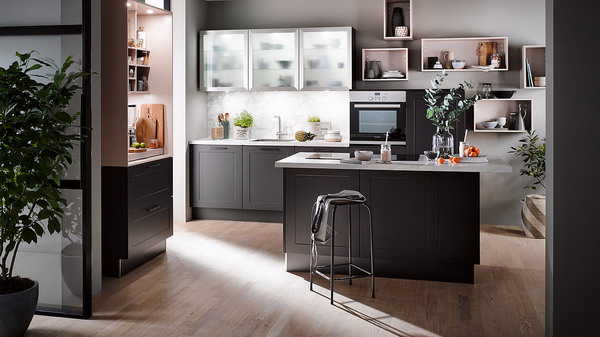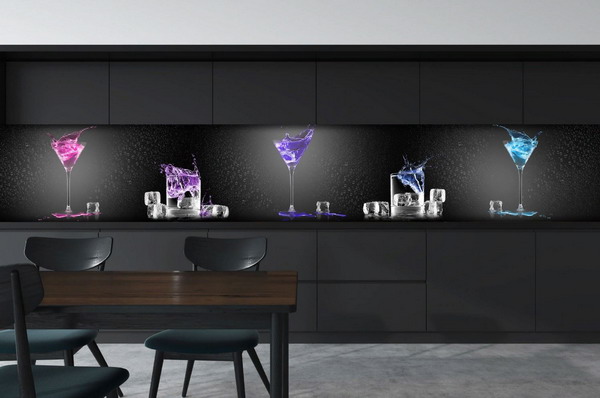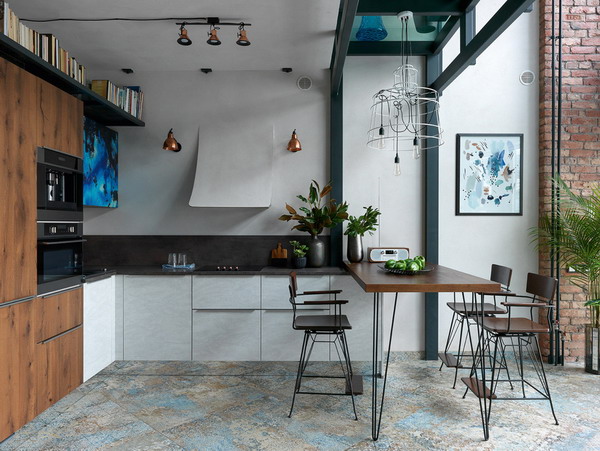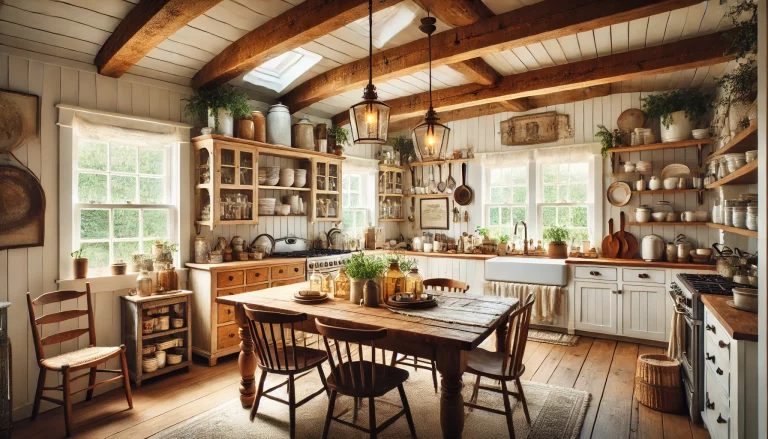Kitchen Design Trends – Options For Planning And Interior Decoration
The kitchen is the place where the whole family gathers every day for joint meals. In addition, this is where the real magic happens – cooking your favorite dishes for breakfast, lunch and dinner. So the interior of the kitchen should be thought out to the smallest detail and respond to two main requests: a feeling of comfort and practicality.
Today we will talk about what to look for when planning your kitchen design trends, what shades and materials are best for this room, and how to arrange the space to make the kitchen the heart of your home.
Contents
Kitchen layout options
If you are planning a kitchen renovation, the first thing you should pay attention to when creating a design project is the layout of the room. Based on the peculiarities of the location of the kitchen unit, several types of layouts are distinguished:
Direct kitchen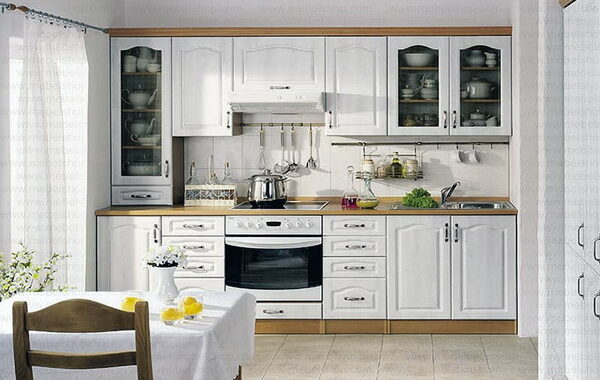
The straight kitchen layout is suitable for an elongated spacious room. With this method of furniture arrangement, the entire kitchen set is installed along one longest wall, which completely frees up the other part of the room for space under the dining table.
An important disadvantage: if the room is not sufficiently extended, the size of the workplace is noticeably reduced.
Corner kitchen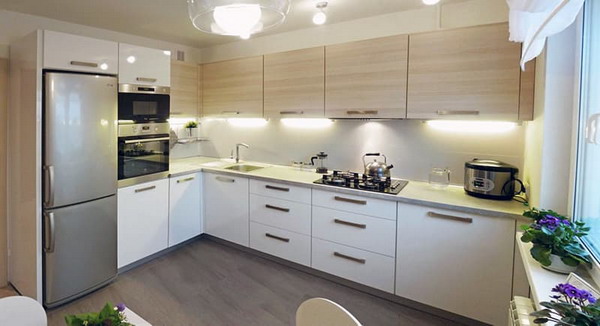
Corner or in another way L-shaped type of layout is suitable for a square kitchen and is relevant for both small and spacious rooms. The principle of planning is clear from the name: the kitchen set is located along one of the widest walls and one of the narrowest (for example, near the window).
A dining table is placed in another corner of the room, free of furniture.
Bar kitchen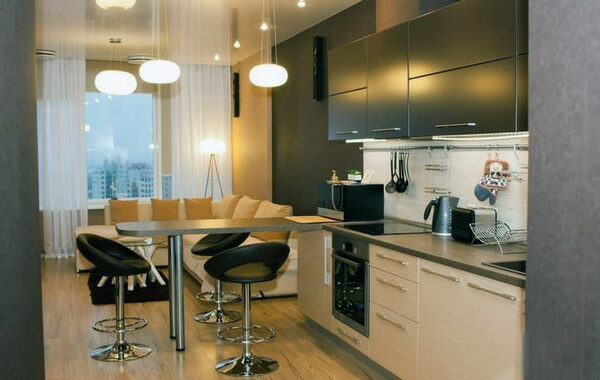
If the apartment is home to 1-2 people who do not often receive guests, a large dining table is useless. The ideal solution in this case is modern kitchens with a bar counter.
For example, a bar counter is often used in a studio apartment and separates the kitchen from the living room. You can place anything under the worktop, from a storage system for small kitchen utensils to a washing machine.
Kitchen with an island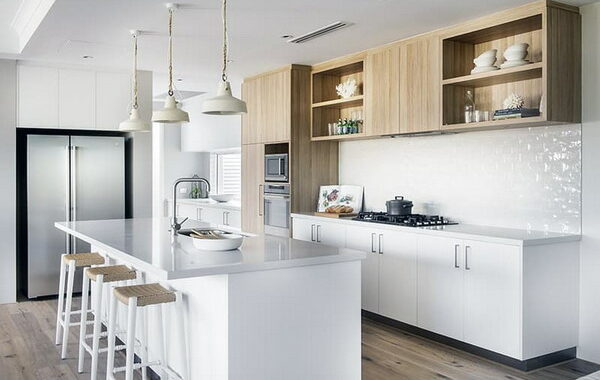
One of the most original ideas for kitchen renovation is the installation of the so-called island. Of course, this is a solution for large spaces.
The island can become an additional working area (especially if you install a faucet with a sink or a hob into it). In addition, the island can serve as a large dining table. Just keep in mind: not ordinary, but high bar stools are selected for him.
Colors for the kitchen
Well, now let’s talk about the shades that are most often used in kitchen decoration. Choose a finish color that makes you feel comfortable. In fact, almost any color is suitable for the kitchen, the main thing is to combine them correctly and not overdo it with the color palette.
Advice. You should not make a room in one shade, even if you are thinking over the design of a small kitchen. We recommend choosing 2-3 colors that would be harmoniously combined with each other. You can use Itten’s color wheel for this.
White kitchen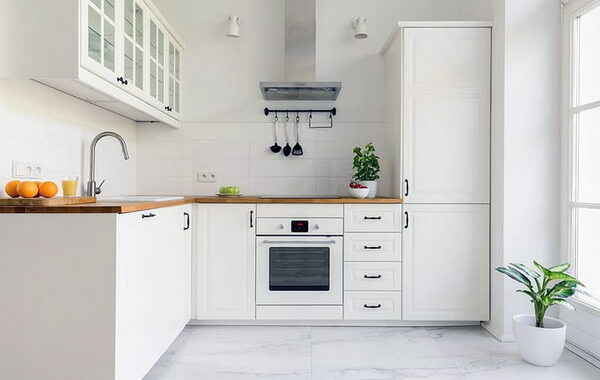
This is by far the most popular kitchen design. White is a classic for kitchen spaces due to a number of advantages:
- people associate with cleanliness;
- makes even small rooms visually more spacious and bright;
- can be combined with any other shades: dark or light, pastel or saturated.
Advice. You can think over the interior design of the kitchen in white monochrome. However, then there is a risk that the room will look too boring and sterile. To slightly dilute the atmosphere, you can play with textures, combining different materials (wood, brick, marble, glass, ceramics, textiles, metal, etc.).
Gray kitchen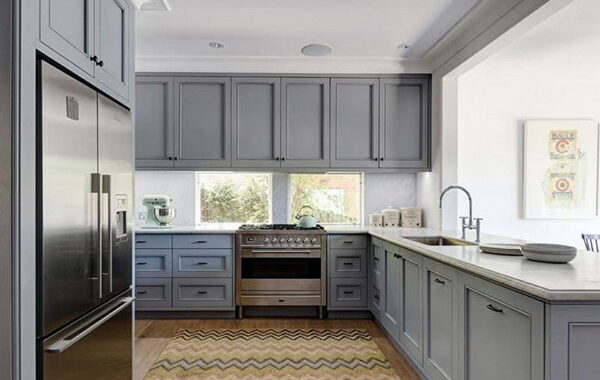
One of the most popular solutions during kitchen renovations. Gray, like white, goes well with various bright and pastel shades. It looks laconic, does not tire the eyes and does not become boring over time.
In this case, the palette can be any – from light gray to the shade of wet asphalt.
Beige kitchen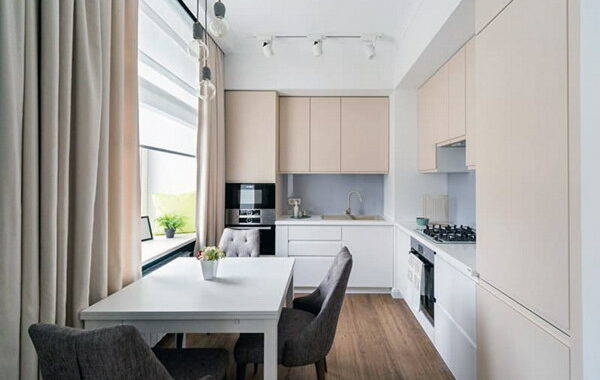
A warm beige shade creates a cozy and homely atmosphere. Moreover, it makes the room brighter and more spacious. The beige color is ideal for classic style, neoclassicism, Provence.
At the same time, the beige shade does not look boring and looks beautiful even without bright accents.
Green kitchen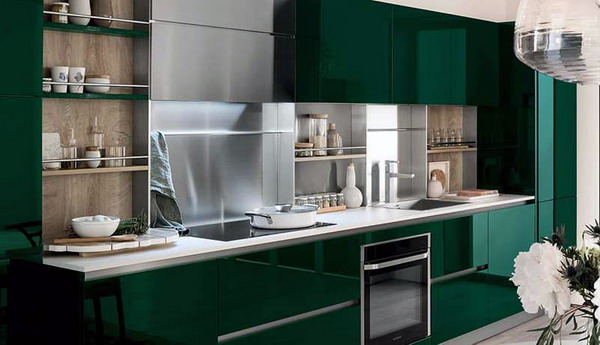
If you want to experiment with color and are looking for unusual ideas for the kitchen, take a closer look at shades of green. It can be mint, light green, coniferous and many other color variations.
Green tones are associated with nature, calming the nervous system and helping to relax.
Yellow color in the interior of the kitchen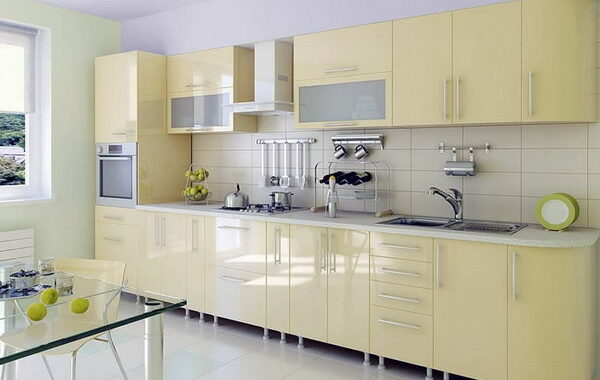
Stylish kitchen in yellow shade is a bright challenge to boredom and monotony. In addition, yellow tones improve appetite (it’s not for nothing that most fast food chains use them).
It is not necessary to use a bright and variegated yellow finish. Other variations of yellow would be quite appropriate: mustard, lemon, pale yellow, etc.
Brown shades in the kitchen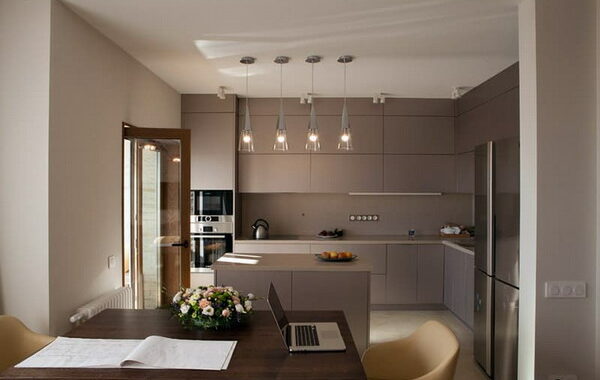
The shade of natural wood also brings a sense of coziness and home warmth. To make the kitchen look less austere, it is better to dilute brown with lighter or brighter shades. Brown goes well with:
- olive;
- mustard;
- blue;
- purple.
Kitchen interior style
To make the room look harmonious, we recommend equipping it in the same style. Yes, today you can mix several styles, getting original eclecticism. However, this is a complex process that is not very much needed in the kitchen (and is more suitable, for example, for the living room ). You can read about trends in kitchen design 2021 separately. We will consider all the most popular styles.
Scandinavian style has been one of the most popular kitchen designs in the home for several years now. Among its features:
- light shades in decoration: gray, blue, white;
- practicality comes first;
- natural materials (especially furniture and textiles);
- decor: indoor plants, posters, textiles;
- more light and fixtures.
Provence style kitchen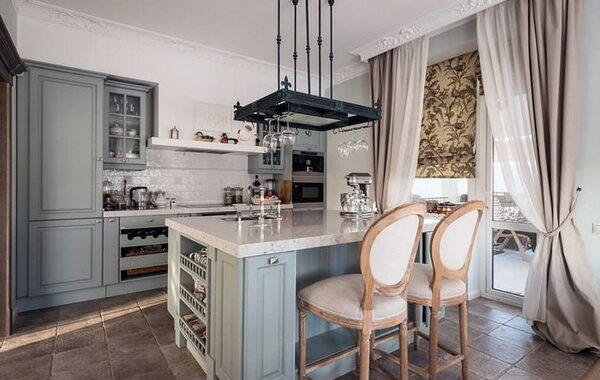
Many designer kitchens are designed in Provence style. This is because this direction suits this room as best as possible and makes it more comfortable and “home”. Provence style is different:
- using natural materials in decoration;
- an abundance of textiles;
- pastel shades: mint, blue, lavender, soft lemon, etc.;
- patterns and ornaments: cage, floristry, birds;
- household appliances: retro style;
- forged items (for example, on tables or chairs).
Loft kitchen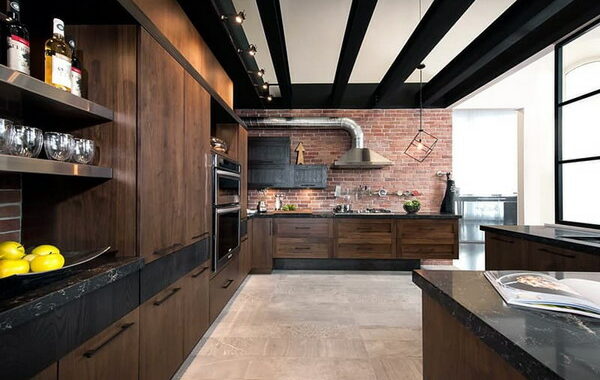
A brutal and seemingly rude loft style can also be quite cozy. And if you are thinking over the design of a large kitchen, take a closer look at this direction. It is characterized by the following differences:
- natural materials in decoration and furniture;
- as an apron – brickwork;
- open communication systems;
- decor elements: original posters, metal lamps;
- household appliances – in retro style.
Minimalist kitchen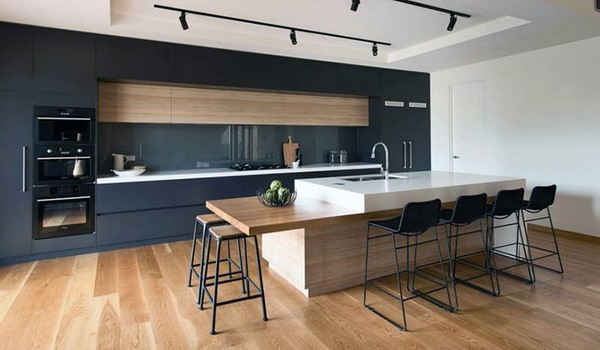
If the loft is more relevant for large spaces, then minimalism is the style of the kitchen interior, which is ideal for small rooms in Khrushchevs and panels. As the name suggests, the main emphasis is on reducing decorative elements to a minimum – everything in the kitchen should be practical in the first place.
Minimalism is the absence of cluttering up space with unnecessary items. This, in turn, creates an opportunity to move freely around the kitchen without stumbling over excess furniture. Other features of the style include:
- mostly light shades;
- laconic and clear lines and shapes;
- no more than one bright shade that can act as an accent;
- household appliances – built-in.
Classic kitchen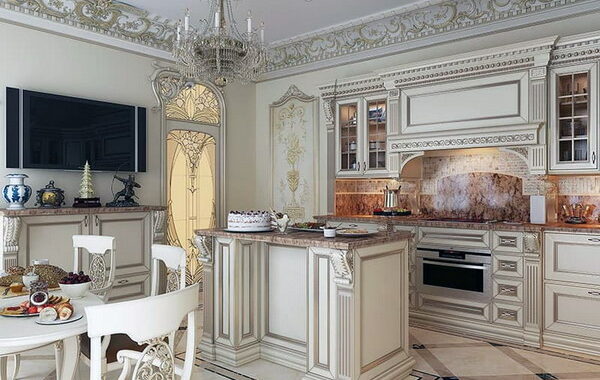
Classic, beautiful kitchens with luxurious finishes are still popular. This style is more suitable for large spaces and will definitely cost a pretty penny during renovations. However, the result is a luxurious and refined interior.
How to equip a classic kitchen:
- Use natural shades, while they can be both light and dark.
- Only natural materials: floors – parquet, walls – wallpaper, countertops – stone, furniture – wood.
- Choose sophisticated furniture with carvings, glass or metal inserts.
- Among the decorative elements: bronze taps, massive chandeliers, blackout curtains.
High-tech kitchen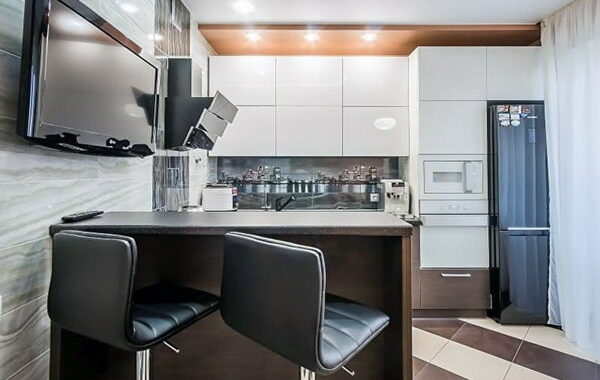
High-tech style is translated from English as “high technology”. This direction is based on the inclusion of as much equipment as possible in the interior, which is especially important in the kitchen. Among the features of the design of high-tech kitchens:
- “Smart” furniture with drawers, lifts, hidden storage systems that make working in the kitchen much more comfortable;
- modern household appliances in large quantities: in addition to the stove and refrigerator, place toasters, a coffee machine, a stylish microwave, etc.;
- shades: white, gray, black with bright splashes;
- surfaces: metallic, glass, gloss.
Neoclassical cuisine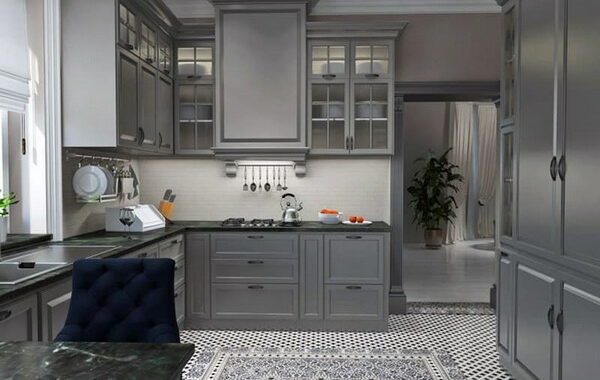
If you’re looking for original kitchen design ideas, take a look at one of the newest trends: neoclassicism. This style harmoniously combines classic and modern interior design principles. How to arrange a neoclassical space:
- natural materials for furniture and decoration;
- at the same time, the furniture is less pretentious in comparison with the classic style and has simple facades without decorative inserts;
- an abundance of light: natural and artificial;
- predominant shades: beige, caramel, ivory, gold, white.
Kitchen decoration
Looking through beautiful photos of the kitchen, you can simply fall in love with stylish interiors. However, it often happens that the real picture turns out to be far from the photo on the Internet. One of the reasons for this may be poor quality materials.
Remember that the kitchen is quite “capricious” with high levels of humidity and frequent temperature changes. So the finishes for it should be chosen with great care.
Ceiling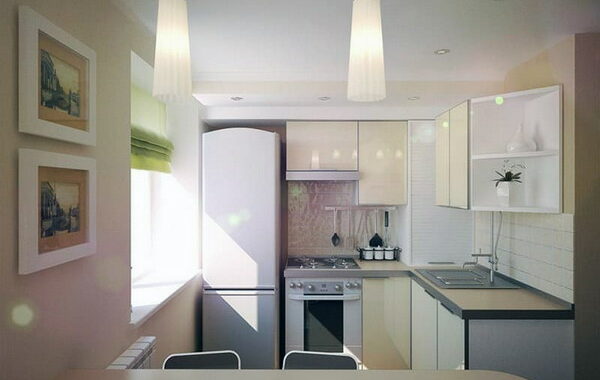
If the ceiling is low, choose the classic finish – white whitewash. The main thing is to carefully level the surface of the base.
In a room with high ceilings, it is not necessary to level the base – you can install stretch glossy or matte ceilings, which, moreover, allow you to hide the more complex lighting of the room.
Walls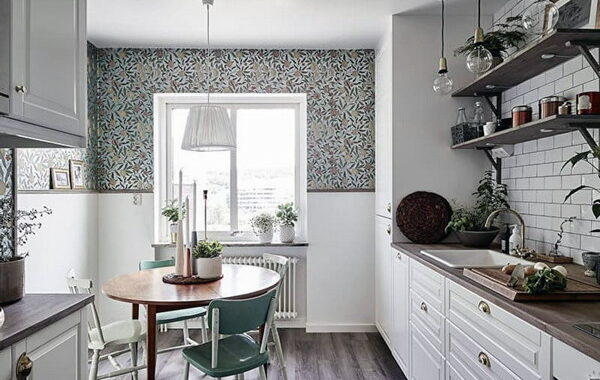
We recommend placing high-quality ceramic tiles along the apron area. And on the rest of the walls, different finishes can be used:
- wallpaper ;
- plasterboard panels;
- decorative plaster.
Floor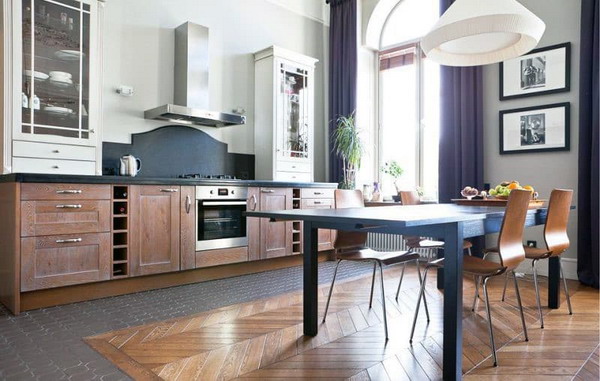
To keep a beautiful kitchen renovation as long as possible, choose a floor covering that is resistant to moisture, grease drops, dirt and temperature extremes.
Advice. Several coverage options can be combined. For example, lay tiles in the work area, and beautiful laminate or even parquet in the dining room.
Selection and placement of furniture in the kitchen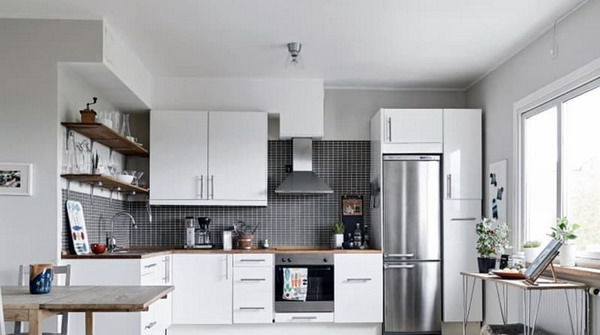
Furniture for the kitchen should be chosen carefully: it should be practical to use, harmoniously combined with the interior and ideally fit into the layout of the room. The main thing is that the kitchen set leaves space for the working area.
Household appliances can be built-in or open – at your discretion. Choose the volume of the refrigerator, the dimensions of the stove (the number of burners, the functions of the oven) based on how much time you spend in the kitchen and how much you cook food.
Advice. Be sure to come up with a place for a dishwasher – it greatly simplifies the conduct of life.
Lighting and decor in the interior of the kitchen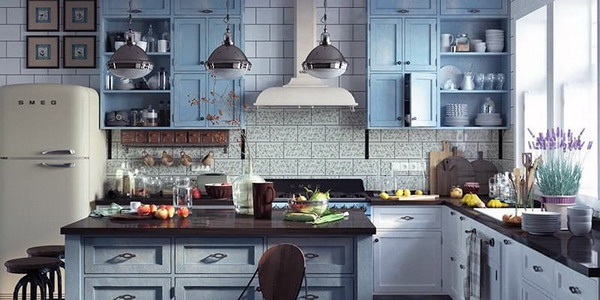
The modern kitchen is not a place where you need to arrange a lot of decorative elements. Photo frames, figurines, artificial plants – all this, if allowed in the interior design, but still requires restrictions.
The kitchen is primarily a room for cooking and eating. And there is no need to litter it with unnecessary “dust collectors”. The design of the kitchen in the apartment allows for the following elements of room decoration:
- textiles: tablecloths, napkins, curtains, upholstery, etc.;
- containers for storing spices / napkins / oil / toothpicks;
- beautiful dishes placed on open shelves;
- Wall Clock;
- indoor plants (however, keep in mind that not all flowerpots can be placed in the kitchen).
As far as lighting is concerned, it is better to plan it for each separate area. In the work area, you need brighter lights (you can install LED), and in the dining room, less harsh lighting in the form of a pendant lamp above the dining table. For a small kitchen, place the main chandelier in the center of the room.
How to properly decorate the interior of the kitchen?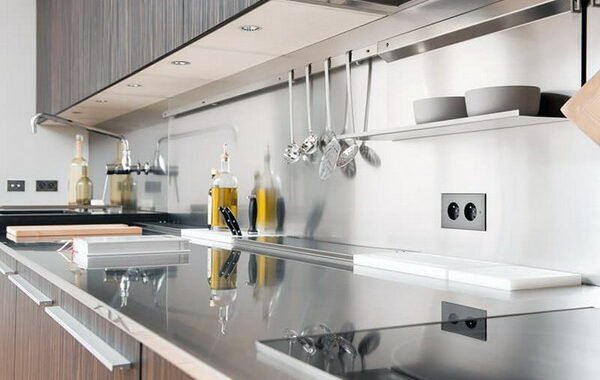
Well, let’s add some more useful tips and interesting ideas for the kitchen:
- Remember the working triangle rule. According to its principle, there are three main elements: a sink, a stove and a refrigerator should be located so that it is convenient to move between them.
- Pay attention to the little things. Don’t forget about taps, windowsill, switches and sockets – all of them should fit harmoniously into the kitchen space.
- If you are thinking about the design of a studio kitchen, make sure that the color palette and style of the kitchen space is in harmony with the interior of the living room, which is combined with the room due to the absence of a wall.
- If you have a kitchen at home with a balcony, take advantage of the situation and equip the dining area on the loggia. Leave the main room as a cooking area.
You can plan the design of the space both with your own hands and by attracting professional designers. The main thing is to form a request and clearly understand what result you expect. We hope we were able to convince you that a cozy, stylish and fashionable kitchen can be arranged cheaply and beautifully. Using our recommendations, you will avoid the most common mistakes and get a result that will exceed all your expectations.
