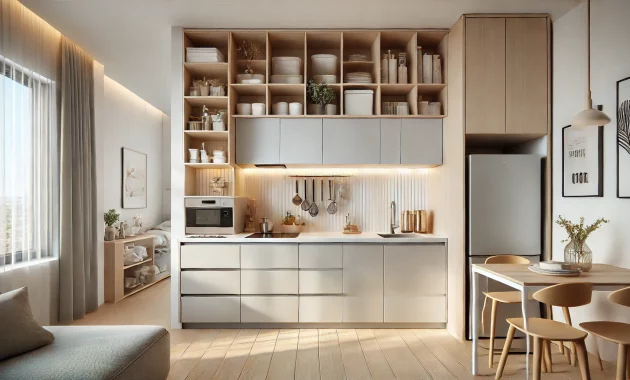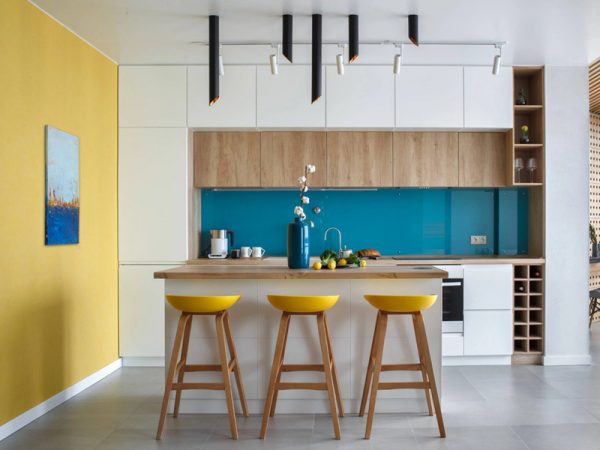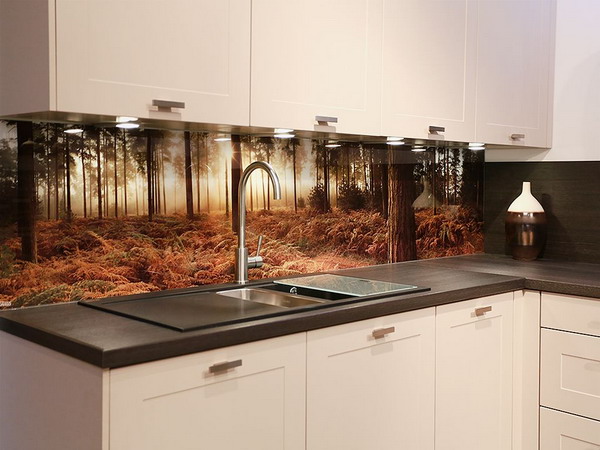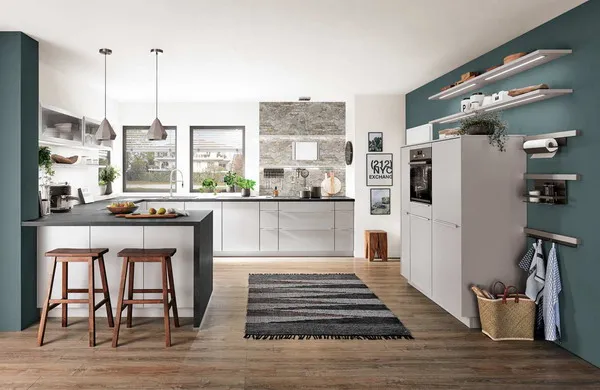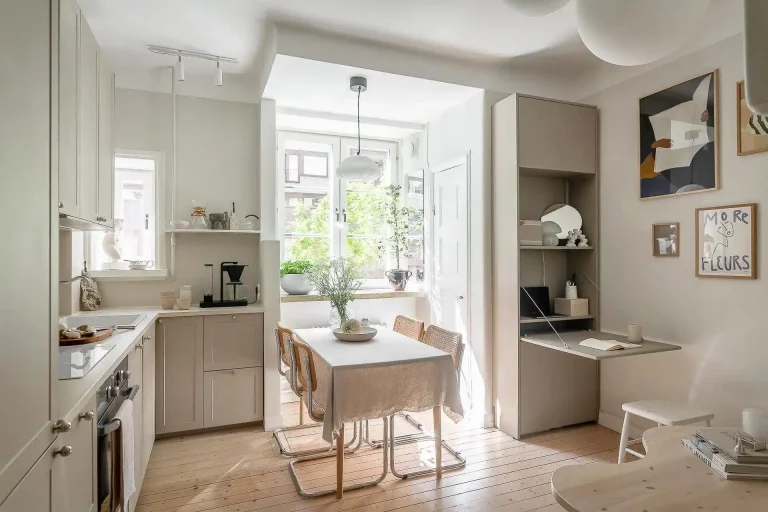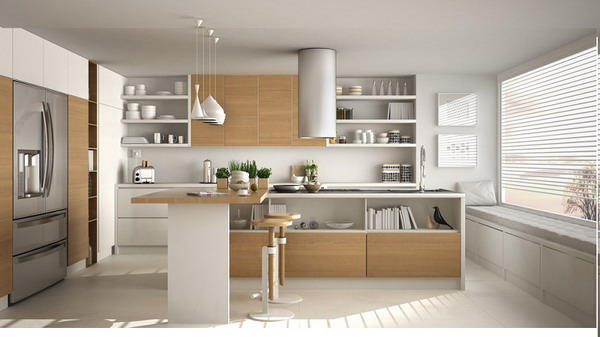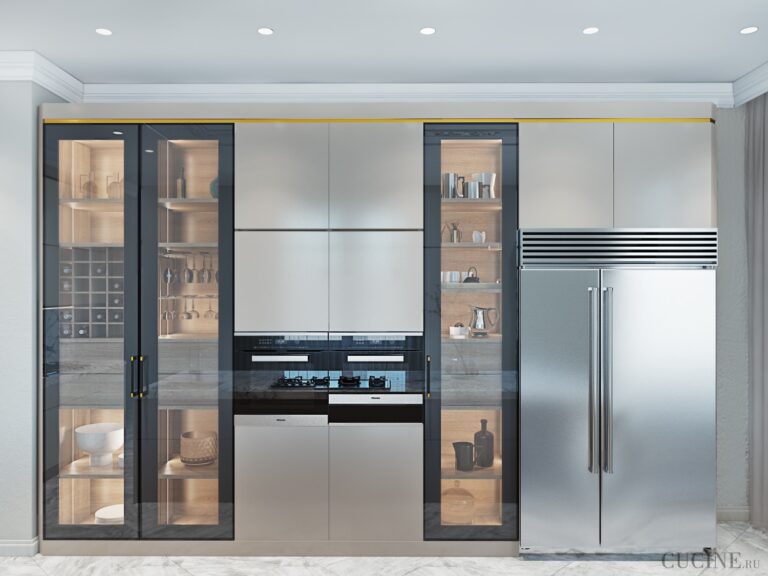Small Kitchen Design Trends to Maximize Space in 2024
In 2024, small kitchen designs are more than just about aesthetics; they focus on functionality and efficiency. Innovative solutions like multi-purpose furniture and clever storage options enable homeowners to make the most of limited square footage. As urban living spaces continue to shrink, the need for smart design becomes essential to creating a comfortable and practical cooking environment.
Current trends highlight the importance of vertical space and open layouts, which allow for seamless movement and interaction within smaller kitchens. Utilizing wall-mounted shelves, compact appliances, and foldable tables helps to maintain a sense of openness while still providing necessary features. Integrated technology is also becoming a key player, streamlining tasks and enhancing the cooking experience.
These design principles not only maximize efficiency but also contribute to a stylish and inviting atmosphere. With a focus on minimalism and smart organization, small kitchens can transform into functional hubs that inspire creativity and enjoyment in cooking. Embracing these trends can lead to a personalized space that reflects individual tastes while meeting practical needs.
Contents
Harnessing Vertical Space
Maximizing vertical space can transform a small kitchen into a functional and organized area. Utilizing walls for storage not only frees up counter space but also adds design elements.
Wall-Mounted Shelves and Racks
Installing wall-mounted shelves offers a versatile solution for small kitchens. These shelves can be used to display cookware, spices, or even decorative items.
Utilizing open shelves keeps frequently used items within reach, preventing cluttered countertops.
Materials like wood or metal can complement the kitchen’s design while providing strength.
Heavier items should be placed on sturdier racks, ideally anchored to wall studs for safety. Open shelving encourages a light and airy feel, which is crucial in compact spaces.
Hanging Pot Holders
Hanging pot holders can be a stylish and practical addition to a small kitchen. By suspending pots and pans from the ceiling or walls, valuable cabinet space is freed up.
These holders can be made from various materials, such as wrought iron or wood, to match the kitchen theme.
Not only does this approach minimize clutter, but it also adds visual interest.
While planning for hanging pot holders, ensure ample headroom and accessibility to avoid inconvenience.
This design choice brings an element of charm while maximizing functionality.
Tall, Slim Cabinetry
Opting for tall, slim cabinetry offers significant storage benefits in small kitchens. These cabinets reach towards the ceiling, providing ample space for pantry items, dishes, and appliances.
Their slender design prevents overwhelming the floor plan while maximizing vertical storage.
Incorporating pull-out shelves or drawers can enhance accessibility, making it easier to store and retrieve items.
Finishes in light colors can create an illusion of more space, further enhancing the kitchen’s overall feel.
This approach not only addresses storage needs but also contributes to a sleek, organized appearance.
Multifunctional Furniture and Fixtures
In small kitchen design, multifunctional furniture and fixtures play a crucial role in enhancing usability without compromising on aesthetics. These elements provide flexibility and innovative solutions that address spatial limitations while maximizing the kitchen’s functionality.
Foldable Tables and Chairs
Foldable tables and chairs are essential for small kitchens, offering versatile seating and dining options. They can be easily tucked away when not in use, freeing up floor space.
A drop-leaf table creates an intimate dining area and can expand to accommodate larger gatherings. Foldable chairs can add extra seating while being easily stored in a closet or hung on the wall.
Materials like lightweight metals or wood make these pieces both durable and stylish. When integrated into the kitchen design, they add character while maintaining practicality.
Convertible Islands with Storage
Convertible islands are transforming how small kitchens utilize limited space. These islands often include features like built-in shelving or pull-out drawers for efficient storage.
A mobile island enhances flexibility, allowing for easy movement and multipurpose use, such as cooking prep or additional dining space. Some designs even incorporate fold-out sections to increase surface area temporarily.
With the right design, these islands not only serve functional needs but can also act as a visual anchor in the kitchen. Their adaptability meets the demands of a dynamic space.
Appliances with Multiple Uses
Appliances designed for multiple functions contribute significantly to space efficiency. Devices such as microwave-convection ovens streamline cooking processes by combining baking and reheating capabilities.
Blender mixers extend their utility from smoothies to soups, reducing the need for extra equipment. Additionally, toaster ovens can bake, toast, and even broil, offering versatility in a compact form.
Integrating such appliances eliminates clutter and maximizes countertop space. Smart designs and functionalities align perfectly with contemporary small kitchen needs.
Innovative Storage Solutions
Efficient storage solutions play a vital role in maximizing small kitchen space. Creative designs not only organize essentials but also enhance kitchen functionality and aesthetics.
Custom Drawer Organizers
Custom drawer organizers are tailored to fit specific kitchen items, creating an efficient use of space. These organizers can be designed for utensils, gadgets, or even food items, ensuring everything has a designated spot.
Using materials like bamboo or plastic, they provide durability while keeping clutter at bay. By implementing adjustable dividers, users can modify spaces as needs change. This flexibility can adapt to evolving lifestyles and preferences.
Benefits include:
- Reduced clutter: Items are easy to locate.
- Enhanced accessibility: Everything is within reach.
- Personalization: Reflects individual style.
Pull-out Pantries
Pull-out pantries are an innovative way to utilize narrow spaces in kitchens. They can fit in areas often overlooked, such as between appliances or along walls.
These pantries slide out easily, providing access to items without needing extensive reach. With adjustable shelves, they can accommodate various sizes of containers and jars.
Key features include:
- Maximized vertical space: Utilizes every inch from floor to ceiling.
- Easy access: Transparent bins or pull-out trays prevent items from getting lost.
- Stylish design: Available in various finishes to match any kitchen decor.
Corner Drawers and Lazy Susans
Corner drawers and lazy Susans are clever solutions for making the most of corner spaces, often challenging to access. Corner drawers allow for deeper storage, pulling out fully to reveal contents.
Lazy Susans rotate items, making it simple to reach ingredients or tools without awkward stretching or bending. They can be integrated into cabinets or stand-alone units.
Advantages include:
- Efficient space utilization: Turns often wasted corners into functional storage.
- Convenience: Easy to store and retrieve items.
- Versatility: Can be tailored for any kitchen decor or design style.
These innovative storage solutions not only maximize space but also ensure that every kitchen can function effectively and stylishly.
Strategic Use of Color and Light
In small kitchen design, the strategic use of color and light can significantly enhance space and functionality. Optimal color schemes and lighting techniques can create an illusion of openness while adding warmth and style.
Light Color Schemes
Light color schemes play a crucial role in making a small kitchen feel larger. Soft shades such as whites, creams, and pastels reflect light more effectively than darker colors.
Choosing light cabinetry can brighten the space, while light walls serve as a canvas that expands visual boundaries. Incorporating subtle contrasts with accents in darker shades can add depth without overpowering the area.
For a cohesive look, countertops and backsplashes should complement the light colors chosen. This approach ensures harmony and continuity, contributing to a serene ambiance that feels both spacious and inviting.
Under-Cabinet and LED Lighting
Under-cabinet and LED lighting are essential elements in maximizing kitchen space. These light fixtures illuminate work areas without taking up valuable physical space.
By installing LED strips beneath cabinets, one can create a warm glow that enhances the kitchen’s functionality. This lighting not only improves visibility but also highlights features such as countertops and backsplashes.
The strategic placement of lights can minimize shadows and enhance the overall aesthetic. Dimmers can provide flexibility, allowing the homeowner to adjust lighting in accordance with time of day or mood.
Glossy Finishes and Reflective Surfaces
Glossy finishes and reflective surfaces can transform a small kitchen’s appearance. High-gloss cabinetry and backsplashes reflect ambient light, further amplifying brightness.
Using materials such as stainless steel, glass, or glossy tiles can create a sleek, modern look. These finishes contribute to an open feel, making the kitchen seem larger and more airy.
Incorporating reflective elements such as mirrors can also enhance the effect. This design method not only increases light but adds visual interest, making the small kitchen a stylish and functional space.
Smart Appliances and Technology
Smart appliances and technology are transforming small kitchen design by enhancing functionality and efficiency. Their compact forms and advanced capabilities allow homeowners to maximize limited spaces effectively.
Compact and Space-Saving Appliances
Compact appliances are essential for small kitchens. They come in various forms, including:
- Mini Refrigerators: Ideal for storing essentials without consuming too much space.
- Slim Dishwashers: Designed to fit into narrow openings, maintaining cleanliness without extensive installations.
- Wall-Mounted Ovens: These allow for flexibility in layout, freeing up counter space.
Brands, such as Bosch and Samsung, are leaders in space-saving designs. Innovations like combination microwave ovens or washer-dryer units can consolidate functions, maximizing utility in small kitchens. Features like detachable cords and sleek, integrated designs further enhance the minimalist look and feel.
Smart Kitchen Gadgets and Systems
Smart kitchen gadgets improve how people cook and manage their space. Devices such as smart scales, which sync with recipes, help in precise measurements, ensuring efficient meal preparation.
Connected appliances like smart refrigerators can monitor food inventory and suggest recipes based on available items. Popular systems include:
- Smart Thermostats: Regulating temperatures for different cooking functions.
- Voice-Activated Assistants: Enabling hands-free control over appliances, creating multitasking opportunities.
Integration of technology with kitchen design streamlines everyday tasks. Focus on energy efficiency and remote control capabilities ultimately benefits those with limited kitchen space.
Open Floor Plans
Open floor plans continue to be a significant trend in small kitchen design for 2024. This approach enhances space perception and encourages a more social cooking environment. Integrating the kitchen with living areas creates a cohesive flow in smaller homes, while removing unnecessary walls maximizes usable space.
Integrating Kitchen with Living Spaces
Blending the kitchen with living spaces improves the functionality and aesthetics of small homes. This design choice allows for seamless interaction between family and guests.
Key elements to consider:
- Color Schemes: Use complementary colors across both spaces to create visual harmony.
- Flooring Choices: Continuity in flooring materials can visually enlarge the area.
- Lighting: Pendant lights over kitchen islands can help define spaces without breaking the flow.
Incorporating multifunctional furniture, such as a kitchen island that also serves as a dining table, optimizes space. This integration supports a modern lifestyle, where cooking and entertaining can occur simultaneously.
Removing Unnecessary Walls
Creating an open feel can often mean rethinking the home’s structure. Removing unnecessary walls provides a more spacious environment and enhances natural light flow.
Considerations for wall removal:
- Structural Integrity: Consult with a professional to ensure any walls taken down are not load-bearing.
- Space Planning: Thoughtfully plan how the new layout will function. Designate zones for cooking, dining, and relaxing.
- Design Features: Incorporate open shelving, glass cabinets, or half-walls to maintain an airy feel while delineating spaces.
This approach contributes to a less cramped atmosphere, making small kitchens feel larger and more inviting.
Sustainable Design Elements
Sustainable design is becoming increasingly vital in small kitchen trends. Using eco-friendly materials and energy-efficient solutions enhances functionality while minimizing the environmental impact.
Eco-Friendly Materials
Choosing sustainable materials is pivotal for modern kitchen designs. Bamboo, for example, is renewable and durable, making it an excellent choice for cabinetry and countertops.
Recycled materials such as glass or reclaimed wood contribute to sustainability while offering a unique aesthetic. Individuals can implement low-VOC (volatile organic compounds) paints to reduce indoor air pollution.
Natural stone, like granite or quartz, not only offers durability but also last for years, minimizing the need for replacements. These materials can create a clean, stylish look while supporting sustainable practices.
Energy-Efficient Solutions
Energy efficiency is essential in maximizing space and functionality. Energy Star-rated appliances consume less energy and reduce utility bills. This is practical in small kitchens where space is limited.
LED lighting is another effective solution, providing bright illumination with minimal energy usage. These lights can be used in under-cabinet applications for better visibility without occupying valuable space.
Smart home technology can also optimize energy usage. Programmable thermostats and automated systems help manage energy consumption efficiently. Integrating these elements creates a modern, sustainable kitchen tailored for maximum efficiency.
