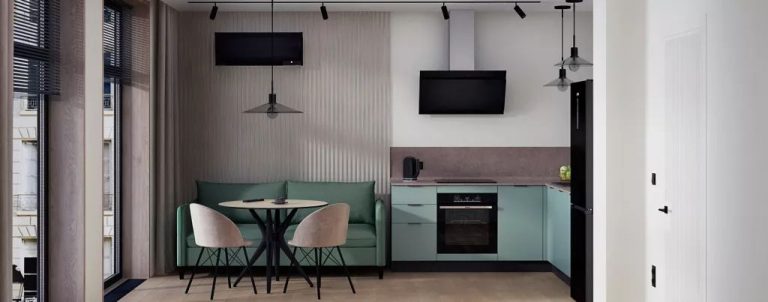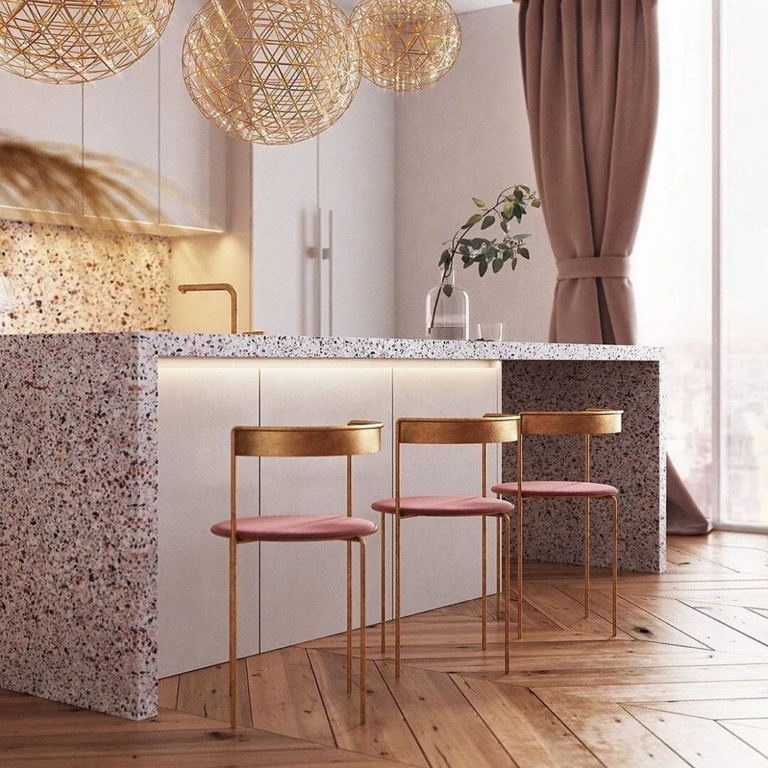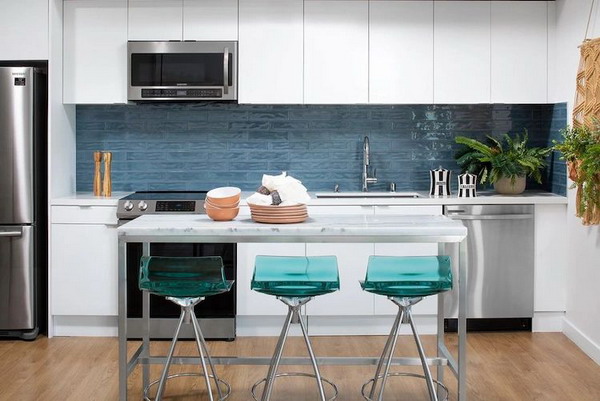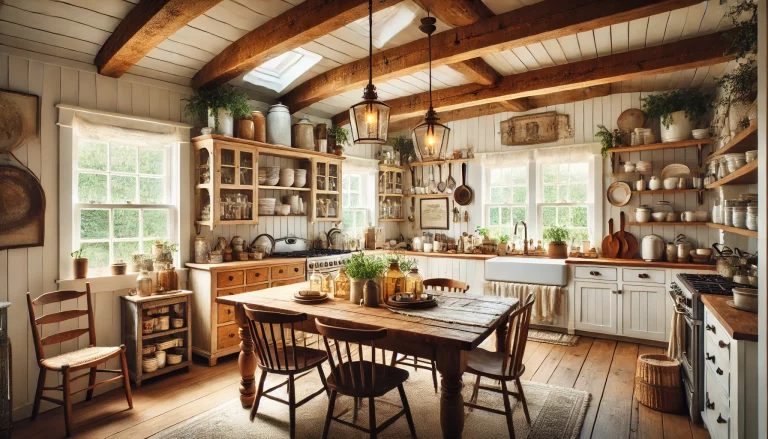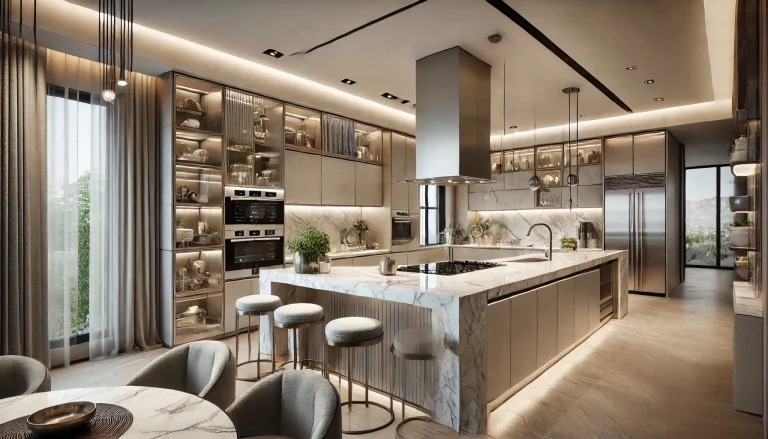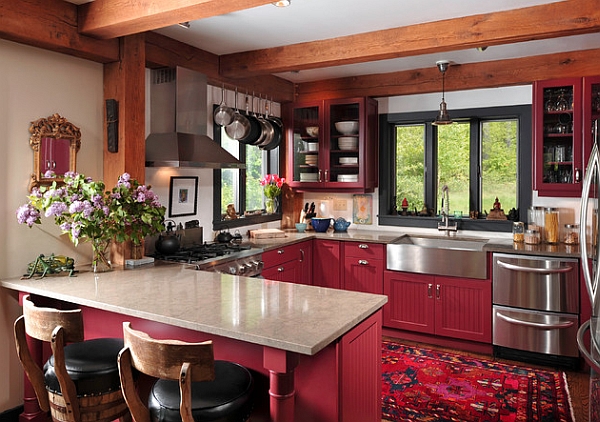Comfortable kitchen – basic rules and mistakes in kitchen design
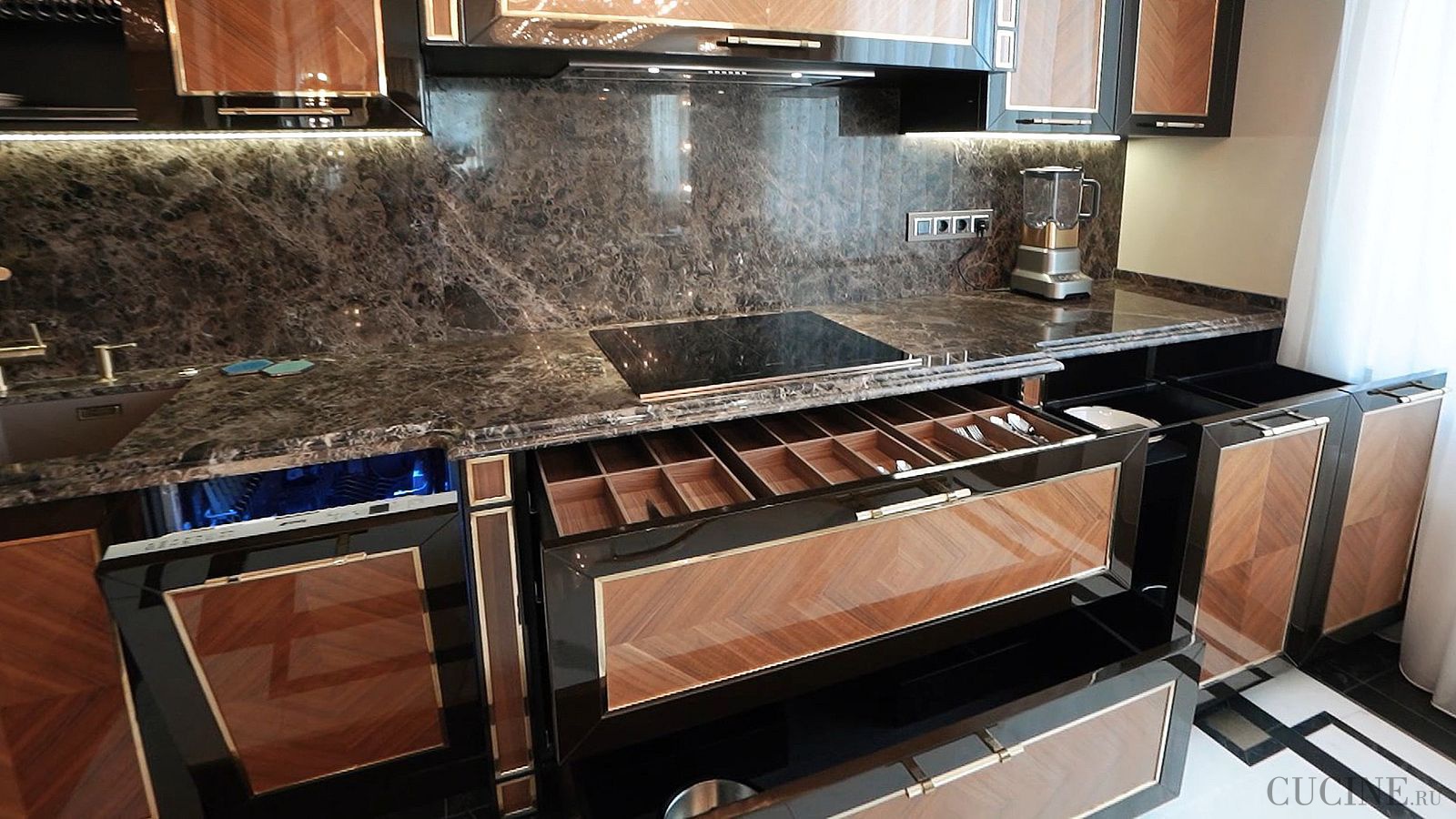
The kitchen is a field for culinary creativity, which should always inspire a person to create unique, and most importantly, delicious masterpieces. This is facilitated by the design of the workspace, which should evoke a desire to create not only through functionality, but also through its laconic appearance.
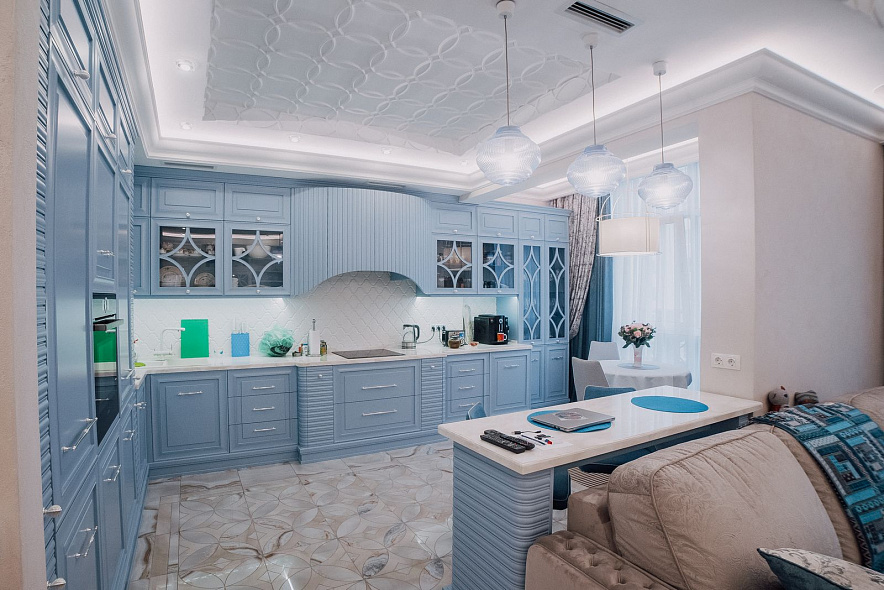
Best price guarantee!
Show a quote from any company – and we are guaranteed to offer you a cheaper price.
10% discount when ordering before February 1, 2025 of the year.
Contents
Basic rules and mistakes in kitchen design
An attractive kitchen design always inspires and even distracts from unnecessary thoughts. To create it correctly, you should avoid a number of mistakes:
- Installation of cabinets with bulky handles. Often large handles make it difficult to fully open the cabinet, and also do not always fit into the interior. It is necessary to install miniature handles on cabinets, but you can eliminate them altogether by replacing them with push-button handles that automatically open the drawer when pressed.
- Selection of kitchen furniture with a glossy surface. Glossy finish requires more frequent and thorough maintenance. Its significant disadvantage is the ability to collect prints of even clean hands. To avoid such a problem, you need to give preference to matte surfaces, which are a little easier to care for.
- Installation of standard shelves. Ordinary shelves are not always convenient, especially if installed in deep kitchen cabinets. In this case, drawers or pull-out shelves are the most effective. They provide immediate access to all items in the box.
- Choosing a large kitchen table. An incorrectly selected table can look bulky and take up extra space, which is not always enough without it. An excellent option would be a small kitchen table, which will look laconic and significantly save space, making the kitchen visually more spacious. An alternative to a table is a bar counter, which can suitably fit into almost every interior.
- Installing a large number of open shelves. Dust accumulates on open shelving, which is difficult to deal with. It is better to install kitchen cabinets in which food and utensils will always be protected.
- Installing a small countertop. The work surface in the kitchen should be sufficient to carry out several manipulations at once when preparing food. This becomes possible only when choosing a large countertop that will prevent inconvenience.
- Using cheap materials for a kitchen apron. Do not use standard wallpaper and paint. When installing a kitchen apron, preference should be given to easily washable materials: tiles, glass, etc. They will make the cleaning process easier and keep the kitchen looking good for a long time.
Following simple rules will allow you to choose the most attractive and convenient for work. Interior Design kitchens.
The style should be chosen according to the preferences of the residents, because the kitchen is not just a place for cooking, but a cozy place in which all household members will gather around the table. You should definitely pay attention to the tastes of the hostess.
A common mistake is mixing several styles, which creates a feeling of bulkiness and pressure, and also leads to the fact that the space visually narrows. Finding and cooking food in such a kitchen will not bring pleasure to anyone.
Go to the kitchen catalog
The catalog presents all factories producing Italian kitchens, from inexpensive models to premium and luxury ones.
Kitchen catalog
Modern kitchens Classic kitchens Loft kitchens Provence kitchens Neoclassical kitchens Art deco kitchens
Correct design of the layout of kitchen elements
Proper arrangement of equipment increases the level of convenience of finding and working in the kitchen. The kitchen space should be arranged in a practical way so that the equipment lasts as long as possible and does not cause discomfort during use. To achieve this result, you should think through the details of the location of the inventory in advance, paying attention to the following rules:
- The stove cannot be installed close to the refrigerator. The stove heats up during operation and transfers heat to the walls of the refrigerator, which as a result ceases to cool properly. A cabinet should be placed between the refrigerator and the stove.
- Set aside space for small household items. When designing a kitchen, you need to think in advance about the location of small elements and household appliances for cooking, so as not to be faced with a lack of space and a clutter of items. You should allocate a separate space for them, for example, you can allocate a separate rack. An alternative would be built-in technology. Also, do not forget that small equipment requires access to electricity, which means you need to think about the location of sockets.
- Think about where to store things. At the design stage, you should consider a system for storing small items, dishes and food, which will allow you to correctly distribute the space and prevent it from becoming cluttered.
- Selecting the height of the workspace. For ease of work in the kitchen, it is necessary to select the desired height of countertops and base cabinets. The standard height is 85 cm, but it can be increased if tall people work in the kitchen.
- Think through the work triangle. The work triangle has 3 vertices – refrigerator, stove, washbasin. They should be located from each other at a minimum but comfortable distance for a person. This will keep the cooking process clean.
- Choosing the right chair height for the bar counter. It depends on the height of the residents, but for comfort the difference between the chair and the counter should be about 35 cm.
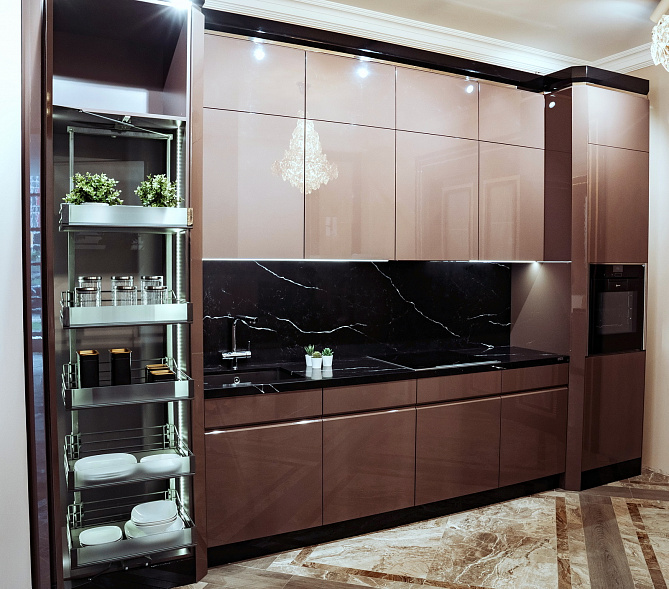
A well-thought-out kitchen design helps prevent mistakes that will be difficult to correct in the future, and most importantly, guarantees convenience and comfort in subsequent use.
Mandatory elements in the kitchen and their location
The kitchen set is the most important component, which will subsequently be supplemented with small elements for ease of cooking. It consists of the following elements:
- Main modules: top row of cabinets, bottom row of floor tables, dining area. These elements are basic and allow you to properly structure the kitchen space.
- Additional elements: lighting in the kitchen and inside the cabinets, household appliances, bar counter with chairs, kitchen apron. Secondary elements create a special atmosphere in the kitchen and also make work easier.
The lower tier of the set consists of countertops and cabinets with drawers and shelves. The tier is complemented by large appliances, such as a stove, refrigerator, freezer, dishwasher and washing machine. For convenience and saving space, some equipment can be built into cabinets.
To correctly arrange the main elements of the headset, you first need to understand where the plumbing elements and large appliances will be located. In accordance with this, measurements are taken, and then a project for the location of the modules is drawn up.
When arranging objects, special attention should be paid to the type of kitchen: linear or corner options.
Each element of the kitchen set has the most convenient and correct location. Thus, the stove should be located at least one floor cabinet away from the refrigerator in order to prevent unwanted heating for it. In this case, the stove should not be installed next to the balcony door, since the wind can make cooking difficult. It is necessary to maintain a distance of at least 50 cm between the stove and the balcony.
Tall elements such as a refrigerator or cabinets should be placed at the edges of the kitchen unit. This arrangement will allow you not to tear the top tier of the headset.
The lower cabinets should be positioned so that nothing interferes with their opening. This will ensure full access to the content. It is not recommended to install cabinets with drawers next to the stove if small children live in the room.
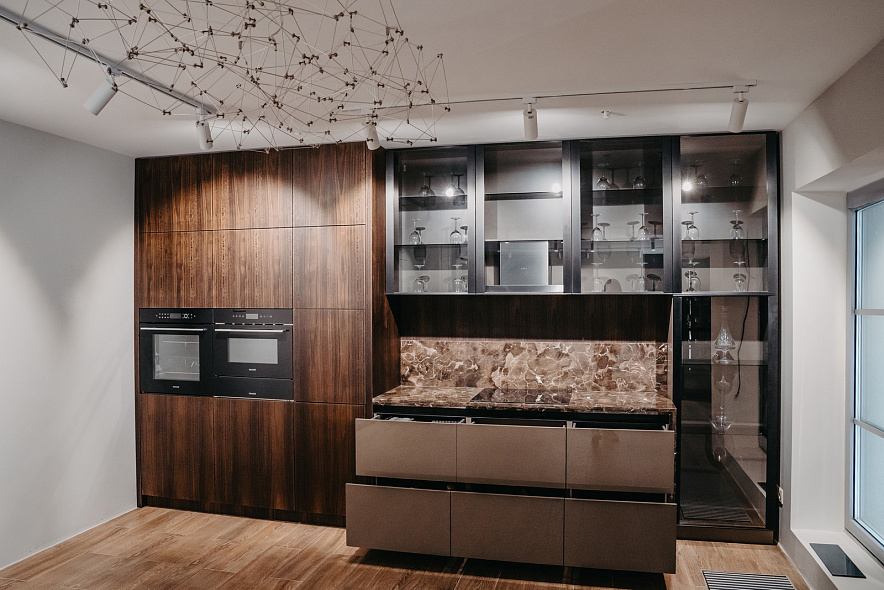
The kitchen washstand should not be placed in a corner, as such a location will make cleaning difficult and the walls will quickly become dirty. The kitchen sink, like the dishwasher, should be installed at a distance of no more than 3 meters from the sewer pipe. This will make installation of the equipment easier. The sink should also be installed at a distance of 60 cm from the stove.
Correct zoning of the kitchen
For the most comfortable work, you should follow the zoning rules. They will allow you to competently design areas of the kitchen space for the convenience of everyone:
- The kitchen set should be located along the wall. If necessary, you can make an island or place a bar counter with chairs.
- The dining table should be installed closer to the wall if the room is small. In a large space, the dining area can be freely placed in the middle of the room.
- Small household appliances should be placed along the kitchen apron. It is also possible to place it on special installations above the island, which will save space.
- Racks and shelves can be installed in those places where there is still free space after installing the headset.
Lighting in the kitchen is an important component, in connection with which the location of the zones must be taken into account. Light sources should be located so that there are no shadows in the workplace from large objects and people in the room. At the same time, lamps and glare from the glossy coating of furniture should not blind the eyes.
The work surface must have sufficient lighting, which is why additional lamps and lamps can be installed above it. One chandelier in a kitchen space is almost always not enough.
You can install small lamps along the kitchen apron instead of a baseboard, which will allow you to have high-quality lighting for the work area at any time of the day.
If the kitchen design is in light shades, it is not recommended to install many light sources, since the walls and furniture have a high light reflectivity of 80%. For dark-colored furniture, this ability is several times lower, which means more lighting is required.
Lamps in the kitchen must be located at a distance of at least 60 cm from sources of water and steam.
Conclusion
Kitchen design is the main stage in creating a cozy and functional workplace. Compliance with the rules for the location of objects will make it easier to use kitchen appliances, as well as create a comfortable and laconic space that will appeal to all household members.
