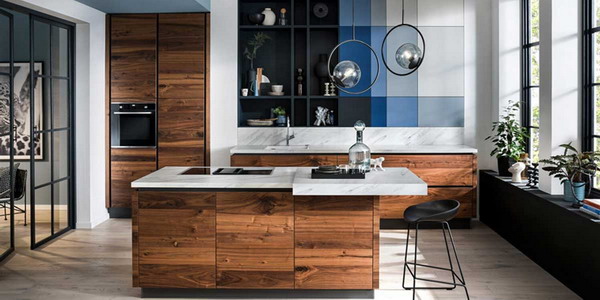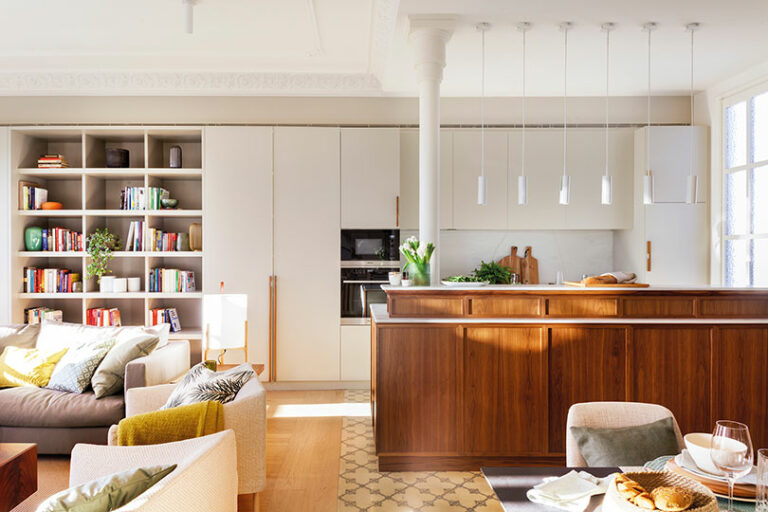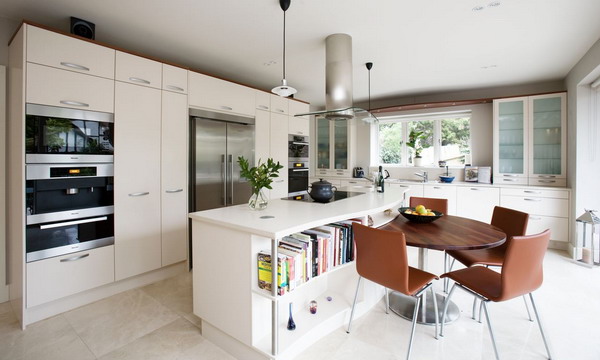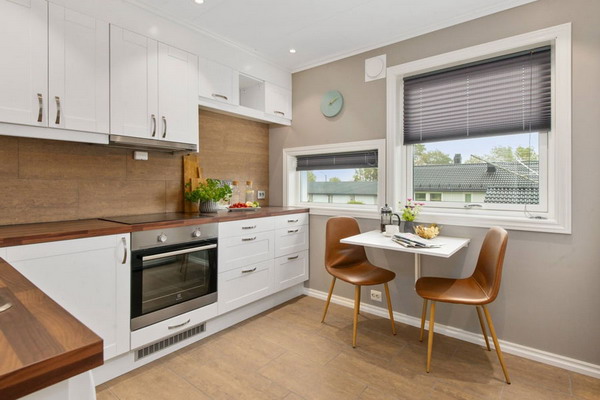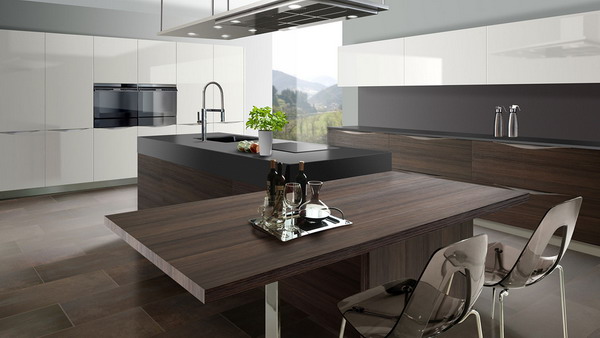Ideas that work to decorate small kitchens
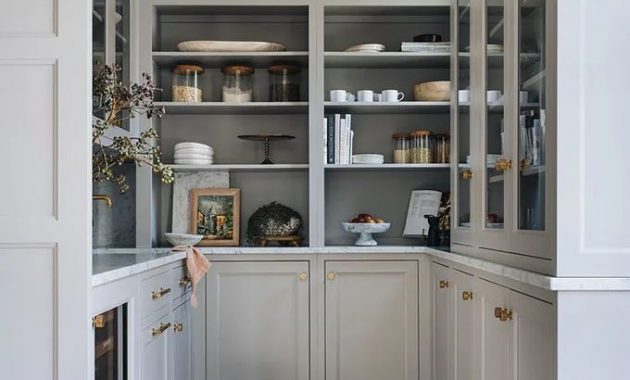
We all dream of having a larger and more spacious kitchen, in which we can cook comfortably, have an office area to eat or work and have enough storage space. However, reality is what it is and, therefore, we need strategies that help us visually multiply square meters, have new practical ways to store utensils and choose the best colors and finishes for small spaces.
Contents
Timeless design
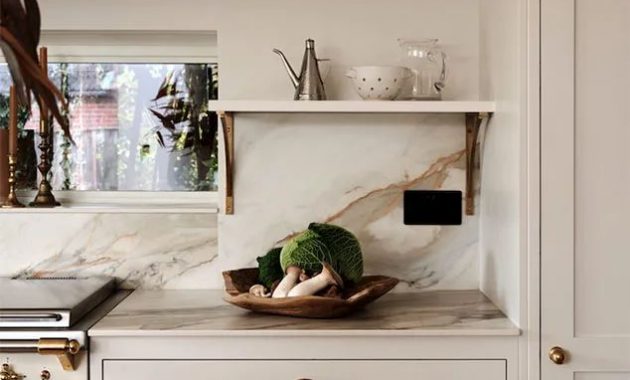
Small spaces, especially those that will last a long time like kitchens, benefit from neutral and timeless designs. They remain current despite the passage of time, which is an advantage that must be taken into account if you are going to renovate your small kitchen.
This means that you will have to sacrifice some interesting design ideas that can overwhelm the environment. When it comes to small spaces, clean, simple lines and bright colors are most effective.
Storage up to the ceiling
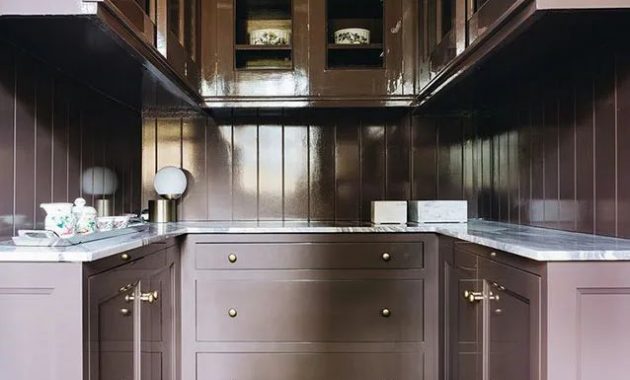
We know that filling the walls with cabinets is not the best solution to equip a small kitchen, since the space becomes cluttered and the result is an overloaded kitchen. However, we can choose to put less upper furniture, but making it reach the ceiling to maximize the storage space it provides.
A tip: if you install furniture on the wall, choose it in white or a light color, and go for a dark color for the lower furniture. Or you can also put glass doors for the upper cabinets, like in the kitchen in the photo.
You can also attach rails or bars under the upper cabinets to place utensils and free up counter space. A clear countertop is essential for a tidy kitchen.
Special measures
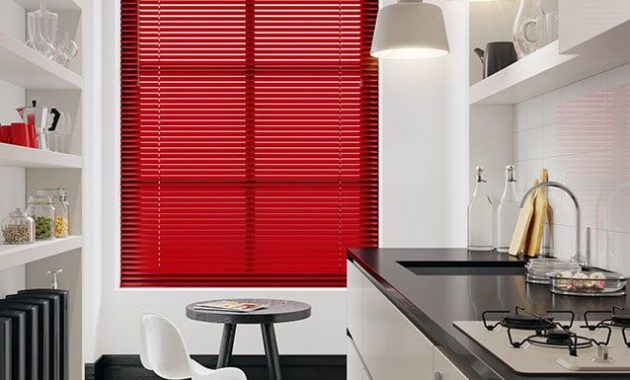
One of the resources we have to decorate a small kitchen is the furniture itself, which must adapt to the space in a practical and also decorative way.
It is not about ordering them to measure, but we can resort to the special measures that we find today in most specialized companies. Choose reduced-width modules or shallow cabinets to help you make the most of the space. You can also help yourself with interior accessories: drawer dividers of the required size, small shelves that fit into the furniture, drainers, supports, etc.
Bet on open shelves
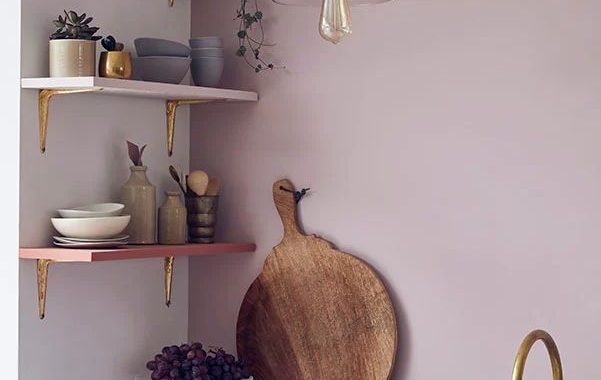
They are lighter so they are very suitable for small kitchens. You may think that you need to fill the entire wall with upper cabinets to make the most of the space. In reality, if you do, you will get a kitchen that is too cluttered, very visually heavy.
It is much better to do a good cleaning to discard junk and utensils, keep only the essentials and choose open shelves on one of the walls. This way the space is more relaxed, lighter and a greater feeling of spaciousness is achieved, although the open shelves need constant review to avoid clutter.
A tip: if you don’t want to get rid of your upper cabinets, remove the doors from some and convert them into open modules with shelves.
Can I have an island?
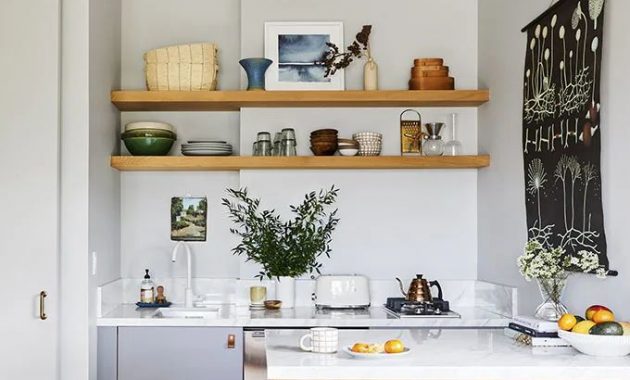
You probably think that kitchen islands are only valid in large rooms that have enough space and an adequate distribution. And it is so, but they also have a place in small kitchens that are open to the living room.
In these cases, they fulfill a practical function as space dividers, and also decorative. There is no need to install a large island with a built-in sink or cooktop. It can be a high table, equipped with wheels so that it can be moved at a given time, and with some storage solution: drawers, a piece of furniture at the bottom, etc. These types of modules are very versatile. They serve as a work island, a breakfast table, a multifunctional space, etc.
A piece of advice: it is important that the island table top is the same material, color and finish as the kitchen countertop.
Choose coatings
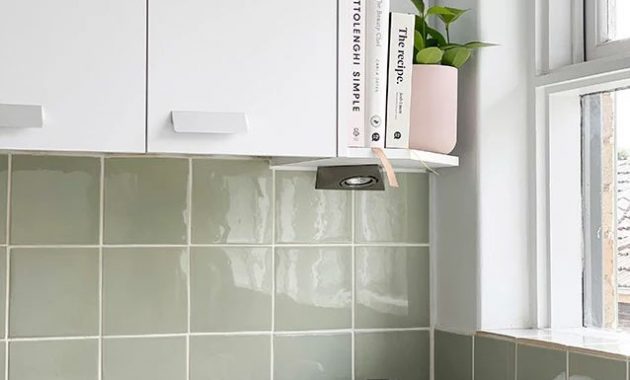
The size of the kitchen must be a determining factor when selecting the coverings, especially those on the walls. If we explained before the convenience of opting for upper furniture in white or light colors, the same thing happens with the wall tiles, if this is the material with which they are going to be covered.
In addition to the color, it is important to choose the finish. If you decide on a gloss effect you will get the light to reflect, thus increasing the feeling of space.
Decorate the office area
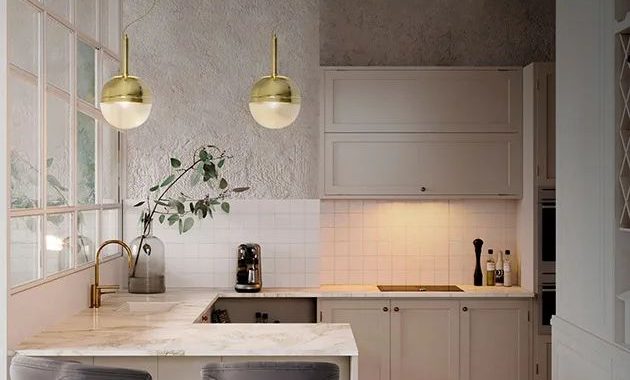
Even if you think that your kitchen is missing a few square meters, it is surely possible to have an office area to eat or have breakfast daily. It can be a small breakfast bar, or a standard height table that can even be folded down so that it barely takes up any space when not in use. Either way, choosing a bench instead of chairs or stools will help you maximize seating. This way you will achieve a functional office in very little space.
Built-in taps
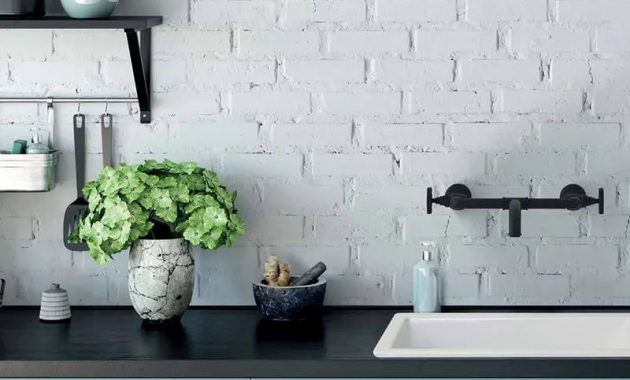
Small kitchens need clear countertops, where you can have a work area without clutter. That is why it is worth choosing a built-in faucet for the sink. It won’t take up an inch of your countertop and also makes cleaning easier.
Combinations that are a success
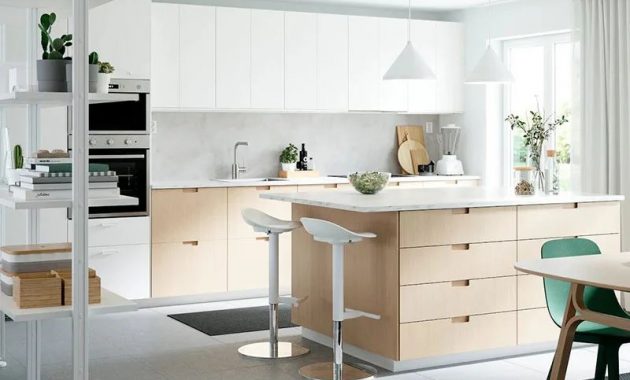
When we say that white must be the protagonist in small kitchens because of the way it increases the feeling of spaciousness, we know that an excess in the way this color is applied can lead us to a cold and soulless space, like a hospital.
However, there are ways to avoid this effect and one of the most practical and decorative is to incorporate wood into the kitchen decoration. Combining white surfaces with other light wood surfaces is the best way to add warmth to the space. Do it on the furniture or countertop for a total change.
