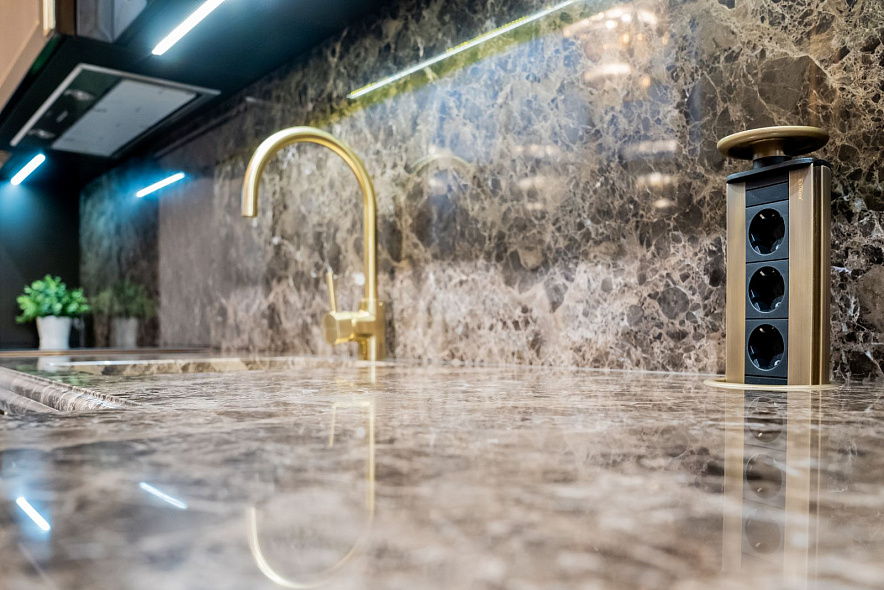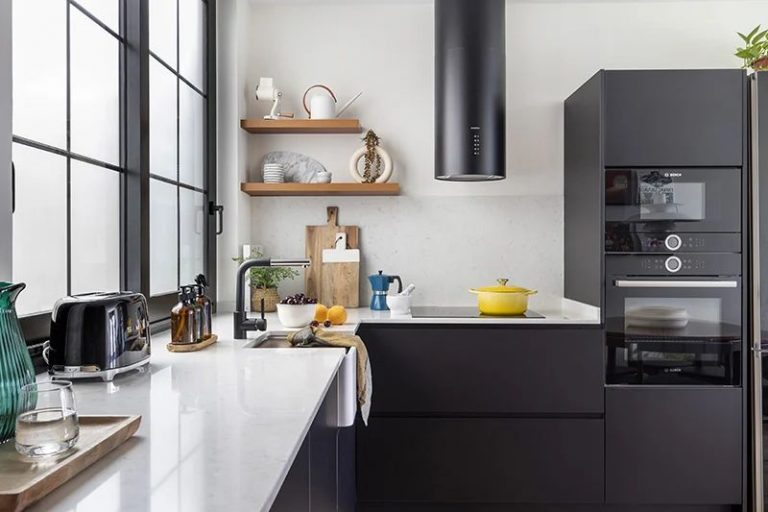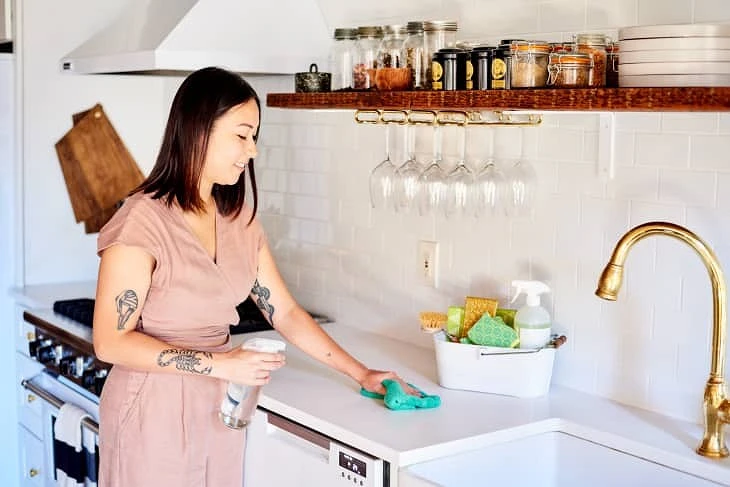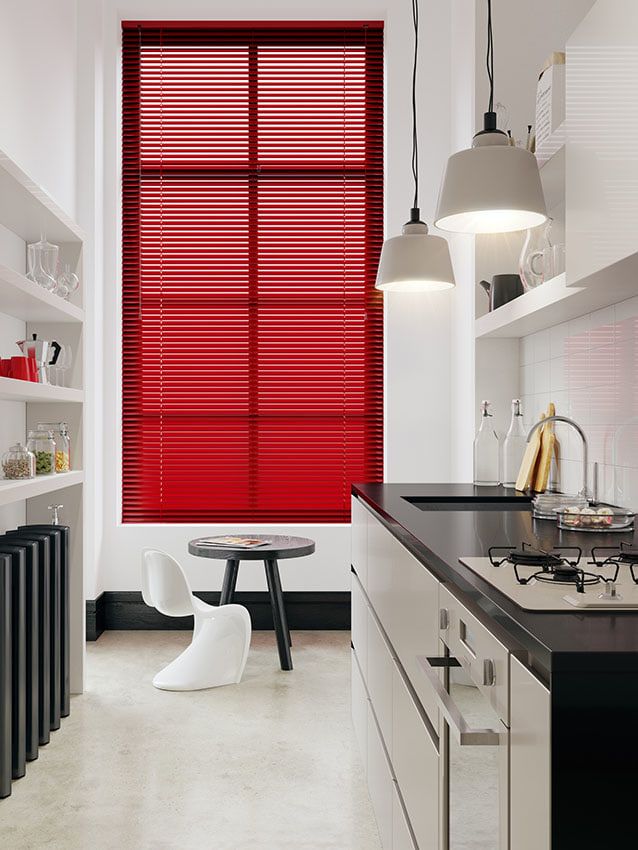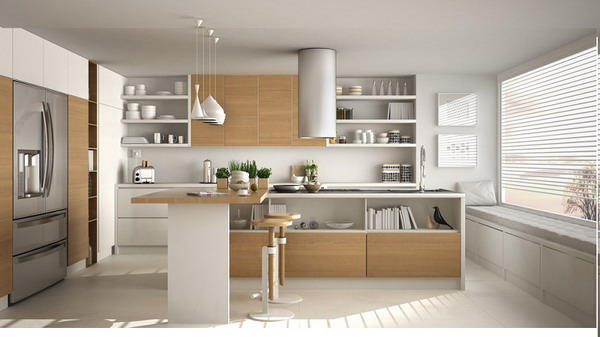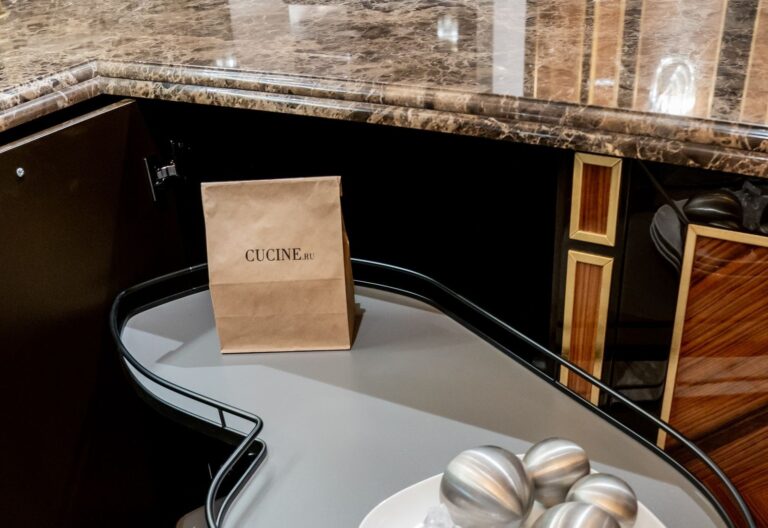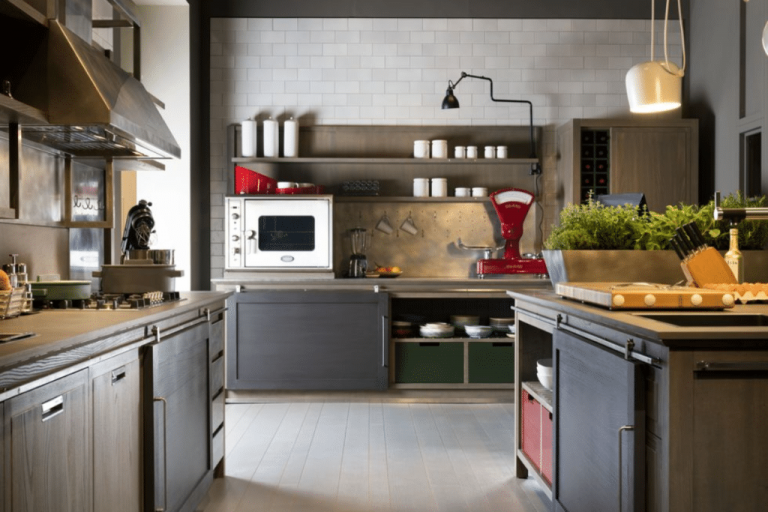Location of sockets and switches in the kitchen: diagrams, height standard
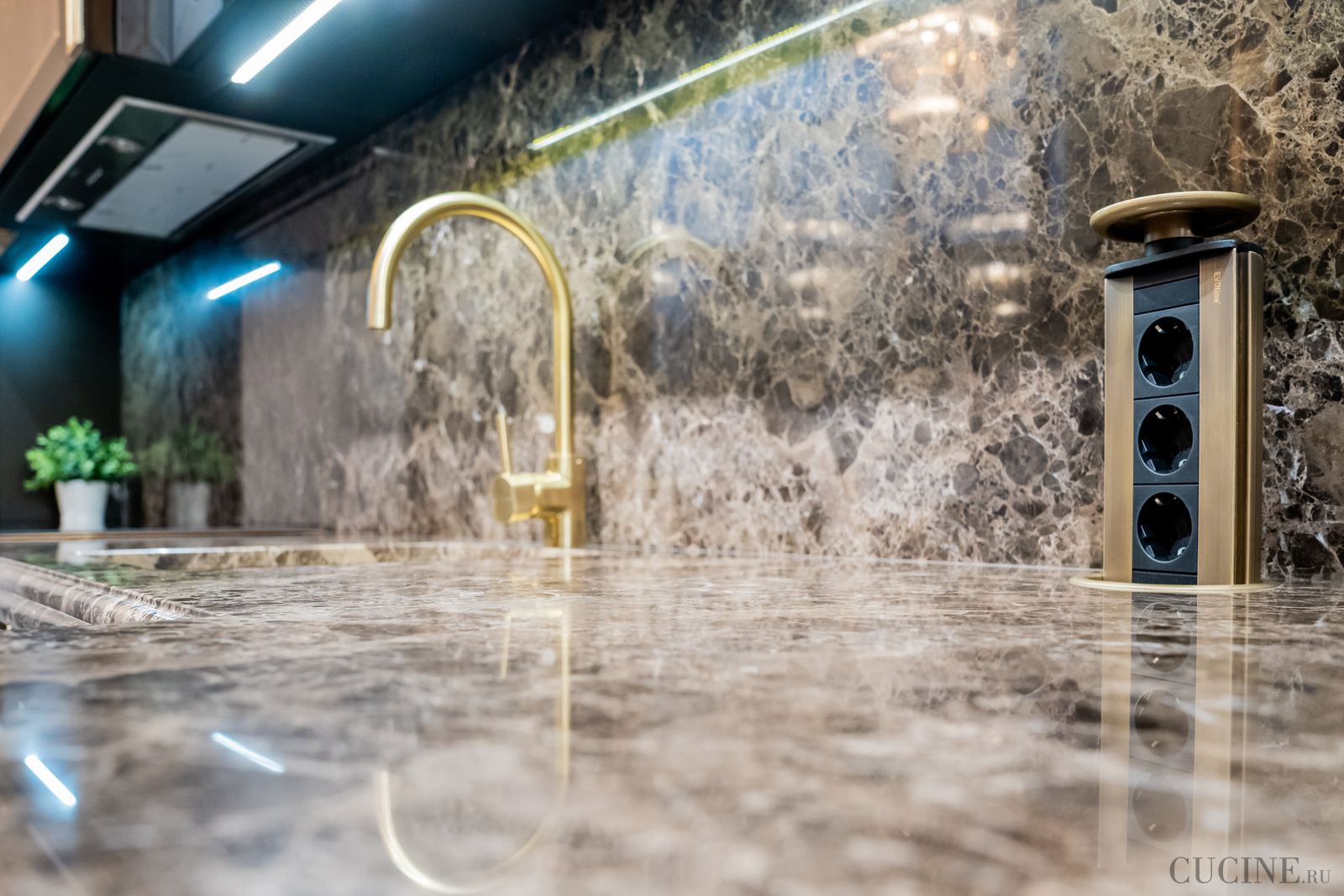
Modern kitchens provide seating options for built-in technology and installation of local lighting fixtures. This requires the development of such layout of sockets in the kitchenwhich can ensure convenient and safe operation of the installed equipment.
The modern increase in living standards has led to the fact that a large number of household appliances are used in the kitchens of our apartments and private houses. In addition to them, lamps, ventilation hoods, audio and video equipment are connected to the network. In this case, each consumer requires its own connection point to the electrical network via a socket or switch.
The correct location of sockets, from the point of view of safety and convenient use, is not the only condition. Their design must match the kitchen interior in terms of color and design. The number of contacts is determined by the type of connected household appliances. In addition, it is necessary to provide the ability to turn off or disconnect if necessary.
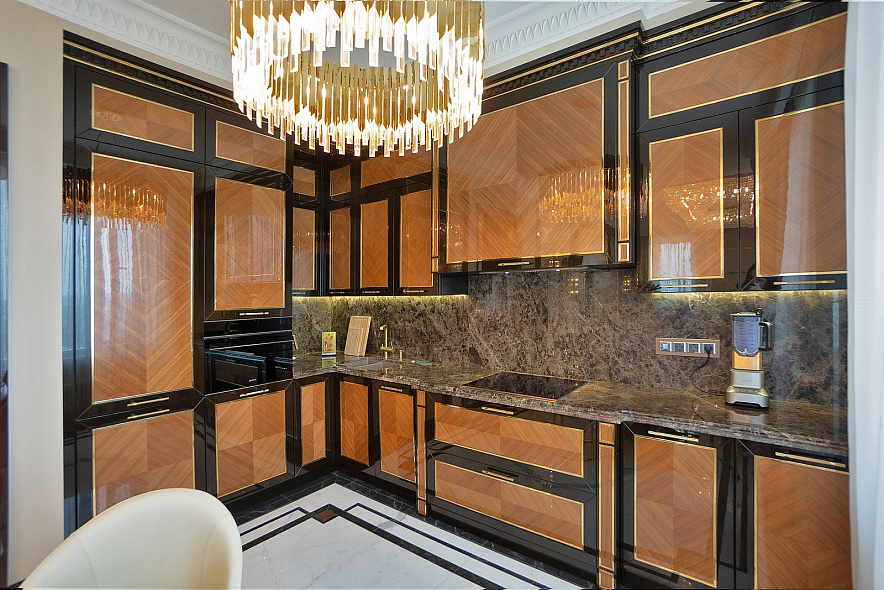
Best price guarantee!
Show a quote from any company – and we are guaranteed to offer you a cheaper price.
10% discount when ordering before February 1, 2025 of the year.
Contents
Where to begin
To determine locations location of sockets and switches it is necessary to schematically formulate the kitchen configuration. Just draw on a piece of paper what will be installed and where. Start with the installation locations of the sink, hob and refrigerator. Then fill the space between them with other appliances and furniture. This way you can immediately see the approximate locations of electrical connectors and switch installations. Precise positioning that complies with safety standards is done later.
From the above we can conclude that solving the issue of electrical wiring should begin with the configuration of the kitchen. Determine what will be there and it will become clear where and what sockets need to be installed. Please note that the number of connectors above the countertop must correspond to the number of small household appliances. In addition, there must be a separate switch for each lamp and ventilation hood.
Go to the kitchen catalog
The catalog presents all factories producing Italian kitchens, from inexpensive models to premium and luxury ones.
Kitchen catalog
Modern kitchens Classic kitchens Loft kitchens Provence kitchens Neoclassical kitchens Art deco kitchens
Connection and wiring
The issue of installing sockets and switches is inextricably linked with the hidden laying of wires and cables. In order for the wiring to work without overheating, it is necessary to calculate the loads. All household appliances with a power of more than 2.5 kW should be powered via a separate supply cable. Sockets for small appliances of 500-800 W can be combined into groups connected to one line. All light switches and hood switches can be connected to one wire. The power consumption is always indicated in the documentation or on the label attached to the device.
When drawing up the diagram, place the sockets to be installed in the desired places and indicate above them the maximum power consumption. After this, combine them into groups so that the loads on the electrical wiring lines are approximately the same. This should not be allowed when stove socket, a powerful oven, an electric kettle and a microwave were connected to the same line. There is a high probability of simultaneous operation of these devices, which will result in significant overload.
Height of sockets
Determining the level of installation of connections depends on the type of household appliance and the need for regular access to disconnect contacts. Recommended installation heights:
- connectors for large household appliances are raised by 15-30 cm from floor level;
- sockets for frequently used small consumers are located on the kitchen apronat location above the tabletop by 10-15 cm;
- for connections of lamps, hoods and air conditioning – 2 meters, but this does not apply to switches that are placed in a place convenient for use.
When installing wiring and installing sockets, be sure to provide grounding. Especially when connecting household appliances with a metal casing.
Correct height of sockets is extremely important for the safe and convenient operation of sockets. Therefore, if you are not sure of the accuracy of your decisions, seek help from specialists. A professional will perform all the necessary calculations and make the most optimal decisions. Redoing hidden wiring in case of an error will cost much more than services of this kind cost.
Sockets in the work area above the countertop
The part of the wall located between the wall cabinets and the countertop is called the kitchen apron. This is where most food preparation operations using small electrical appliances take place. Here you need to provide a number of sockets that will allow you not to turn off one kitchen tool in order to turn on another.
The installation height is 10-15 cm from the desktop surface. If you lower them lower, it will become inconvenient to use, and if you raise them higher, they will stand out strongly against the general background of the wall, which is ugly. Two separate blocks with three points each, located on different sides, look good. Such socket blocks can be supplemented with switches to control hoods and lamps. Or provide a separate block for them, installed to the side.
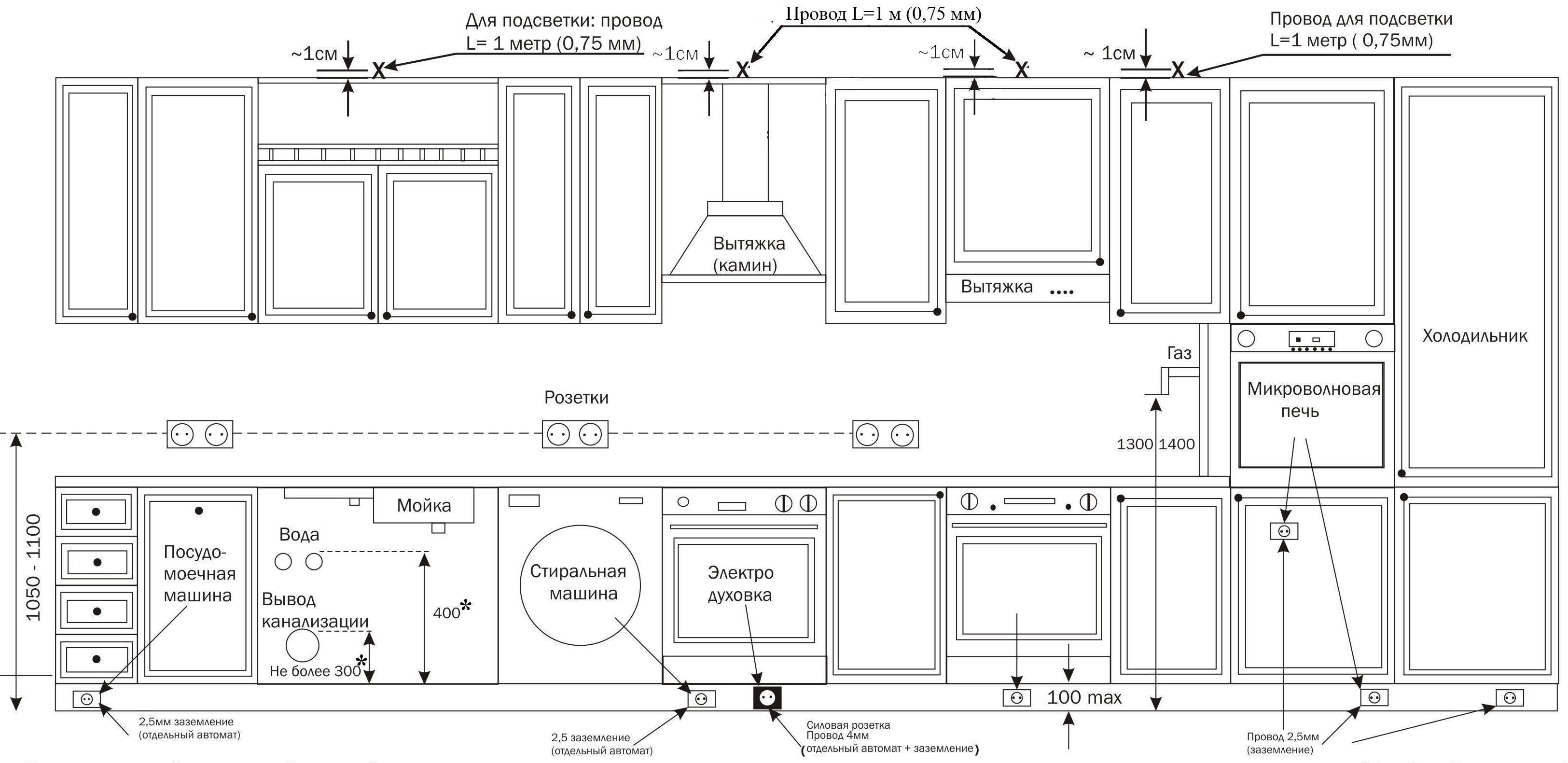
Features of the location of sockets for various kitchen equipment
When drawing up a layout of sockets in the kitchen, you should consider:
- place of installation of household appliances;
- power consumption;
- dimensions;
- connection cord length;
- the possibility of moisture getting into the power connection point.
Therefore, for sockets for each type of equipment, there are some features of their installation.
Fridge
The location for installing the refrigerator, as the largest appliance, is chosen before others. It should be kept away from heating appliances, dishwashers, hot plates and ovens. It is also undesirable to place it near the sink, as it is a possible source of moisture.
Periodically, the refrigerator has to be defrosted and washed. This requires turning off the power without moving a bulky item around the kitchen. Therefore, it is best to place the socket for connection on the side of it, at a height of 20-40 cm from the floor, although it can be higher if necessary. In this case, you can always turn it off, and water spilled on the floor will not get to the connection point. Count on the fact that the length of the connection cord very rarely exceeds one and a half meters. Typically 1.2 m.
Dishwasher
This unit uses hot and cold water when operating. There is a possibility of water vapor escaping or liquid getting onto the floor. Therefore, placing an outlet above or below the machine is strictly prohibited. Only on the side at a height of at least 20 cm. The best solution would be to install the connection point in an adjacent cabinet. You can always turn off the unit if necessary and completely eliminate the possibility of moisture entering.
Microwave and non-built-in oven
There are no special requirements for the installation of these heating devices. Usually they are installed so that it is possible to look inside without bending over or raising your head. Therefore, the easiest option is to provide an outlet for connecting them on the kitchen apron.
Connecting a washing machine
The requirements for installing an outlet for connecting a washing machine are similar to installing a dishwasher. There is heated water here, but with less likelihood of hot water vapor. This point can also be installed inside a cabinet or away from the water connection and drain hose.
Kitchen hood
This device for removing unpleasant odors and smoke during cooking has an impenetrable metal or plastic umbrella on top. Install the connection fittings directly above it, and safety will be ensured. In addition, the outlet will not be visible from below. The method of installing the switch depends on the design of the hood. In some models it is installed on the body, and there are more of them, but in others it requires a separate stationary stem.
Lamps
The most correct, but not always the simplest, solution would be to connect lamps through stationary switches. If this option causes difficulties, then it is best to install sockets for lighting fixtures above wall cabinets. Thus, you will reduce the number of visible constantly hanging wires against the background of the kitchen apron.
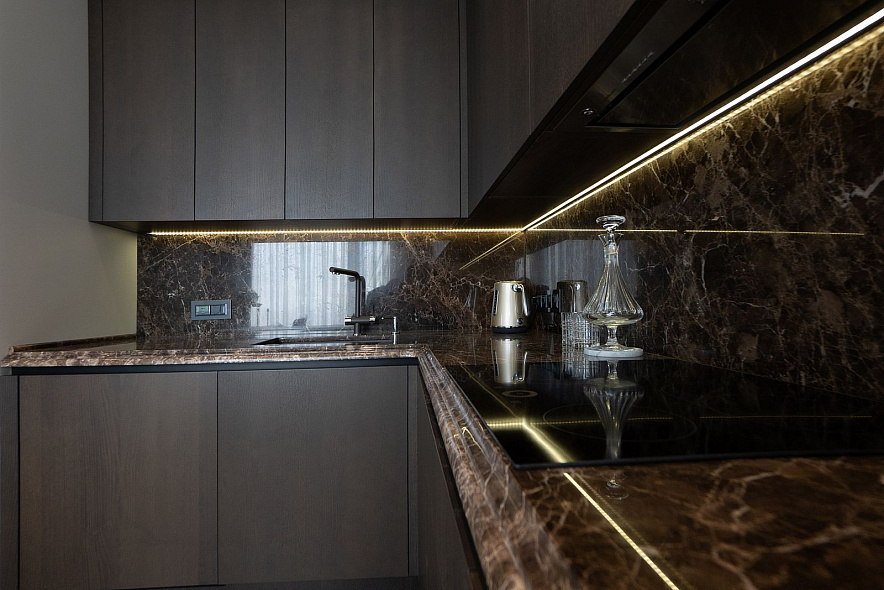
Electric stove and built-in oven
Both devices have high power consumption and should not be connected to the same supply cable, much less to the same socket. The type of socket for connection must be indicated in the equipment manufacturer’s instructions. The installation height of each point is not lower than 20 cm from the floor
The wires and the outlet itself are located behind the installed furniture. To access the connection point, a hole of the appropriate size must be made in the rear wall of the cabinet. Since the connection wire comes out at the top of the stove and oven, the installation height is 50-70 cm from the floor.
Please note that sockets cannot be installed at a distance of less than 500 mm from the gas stove.
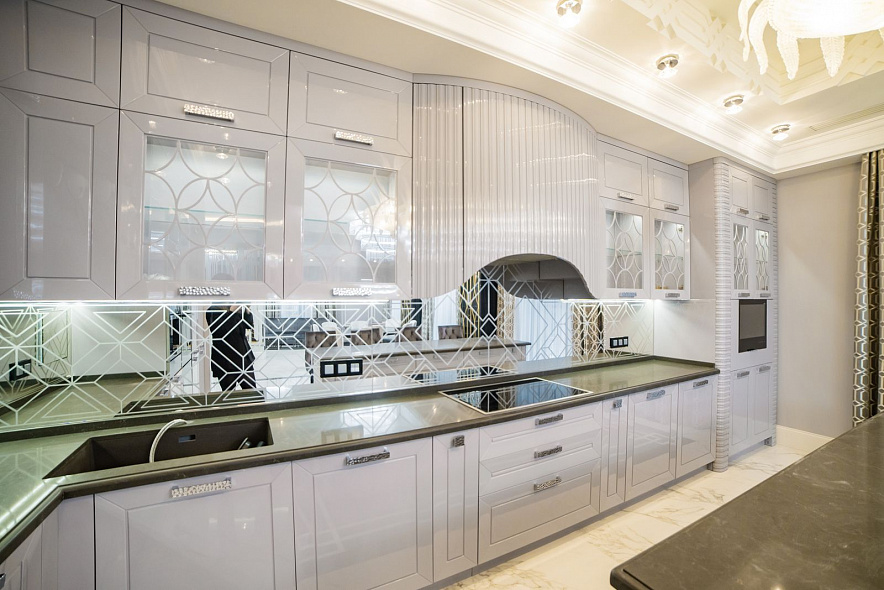
Types of sockets
Manufacturers of electrical equipment offer the market a wide variety of models of household sockets for kitchen appliances and appliances. They differ in design, installation method, number of connected phases, and even principle of operation. Common options include:
- built-in;
- invoices;
- corner;
- hidden;
- retractable
Each type has its own advantages and disadvantages. Therefore, it is advisable to become familiar with the principles of their design.
Built-in
To install them, round recesses are made in the wall array of the apron, into which the sockets are installed. They are produced both in a single version and in blocks for 2-3 connections. Can combine a socket and a switch.
Invoices
The easiest installation option, low cost, beautiful design. They may provide open wiring for connection or hidden. Produced in block and single versions. The main advantage is the absence of special installation work with the arrangement of installation holes and openings.
Corner
A type of overhead sockets that provides for installation at the junction of furniture or a table top with a wall. They save space and look quite stylish. Can be positioned both vertically and horizontally.
Hidden
Located inside cabinets under the countertop. When hidden, only a small round disc is visible on the surface. But when you press it, the socket moves up and you can connect. Very comfortable and original. However, when choosing such devices, remember that they limit the length of the drawers.
Retractable
The design principle is the same as for hidden sockets. Only in working condition they are located not vertically, but horizontally. They are made in the form of rectangular blocks and also rise when pressed on the surface.
