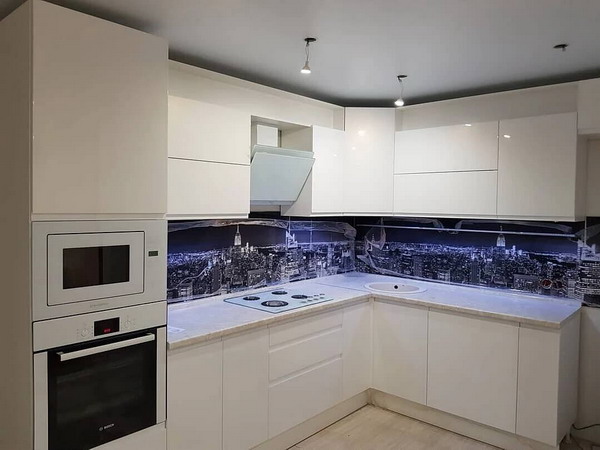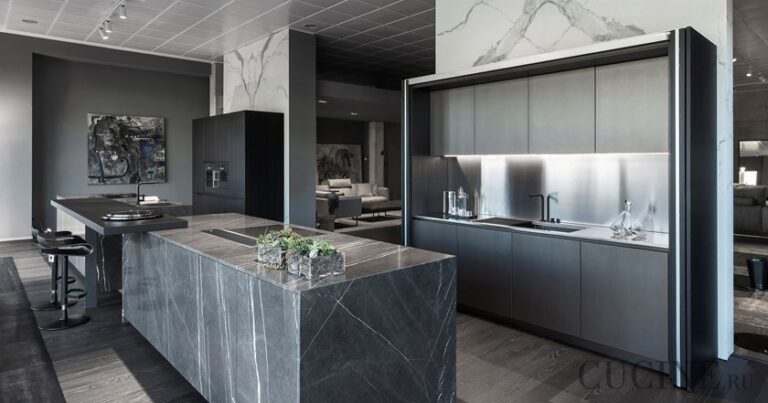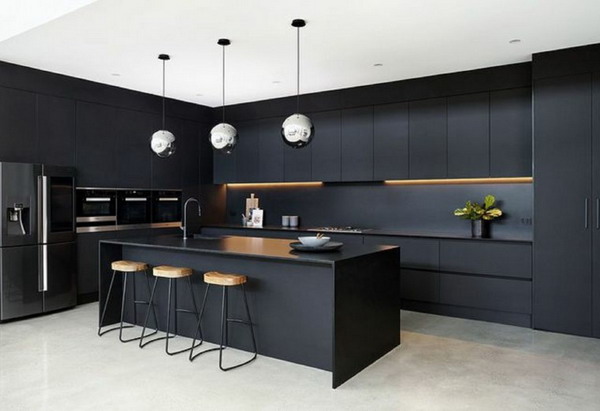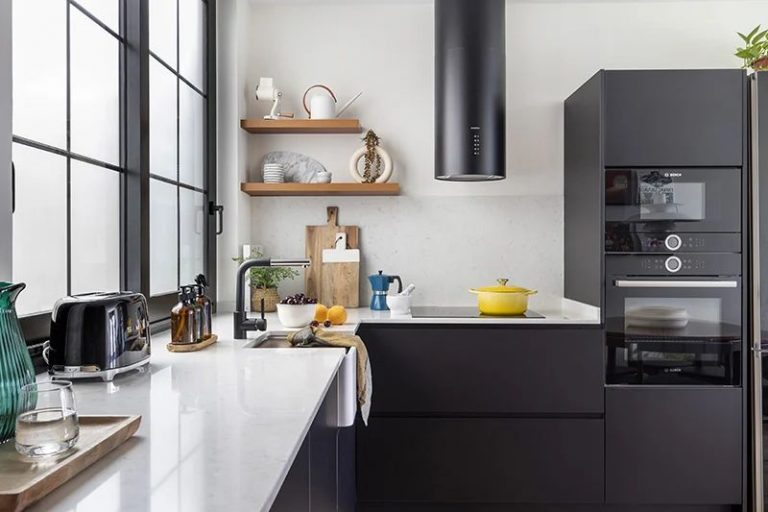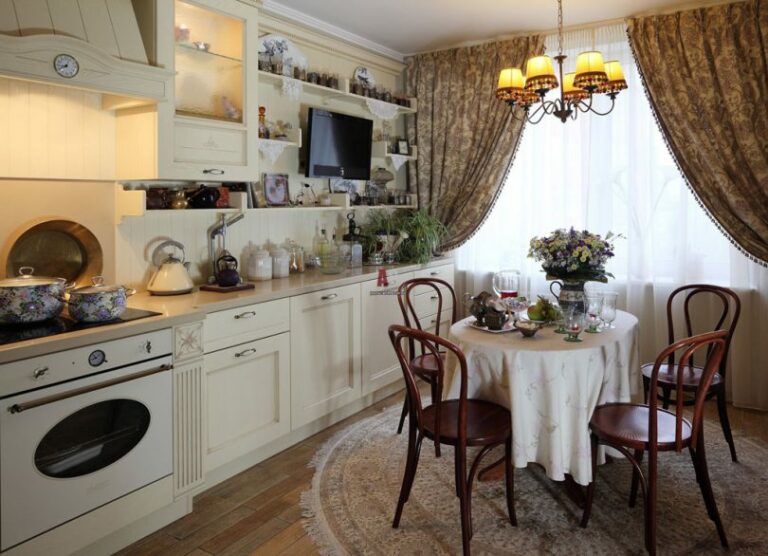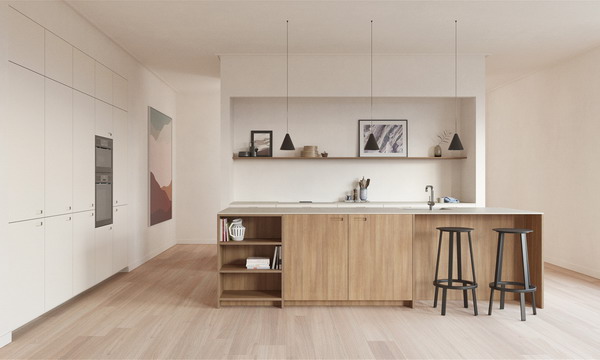Combined kitchen-living room: what needs to be taken into account with such a layout?
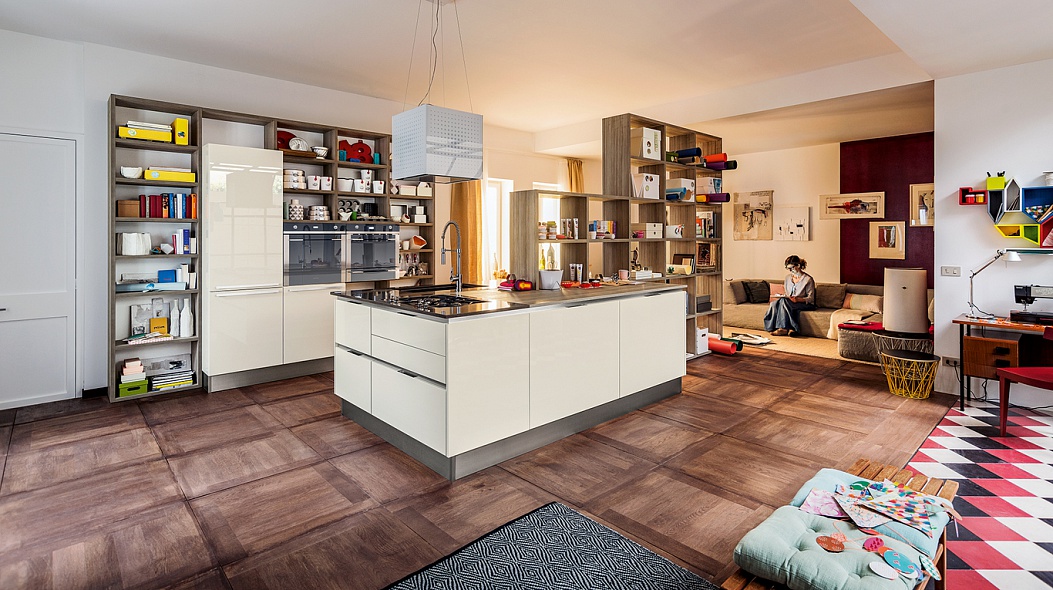
An interesting option for a fashionable open plan is a kitchen combined with a living room. How to correctly implement this project and choose the design of a living room combined with a kitchen? What are the advantages and disadvantages of such an interior? Is it possible to neutralize the disadvantages? What difficulties await homeowners when implementing this project in their own home and in a city apartment?
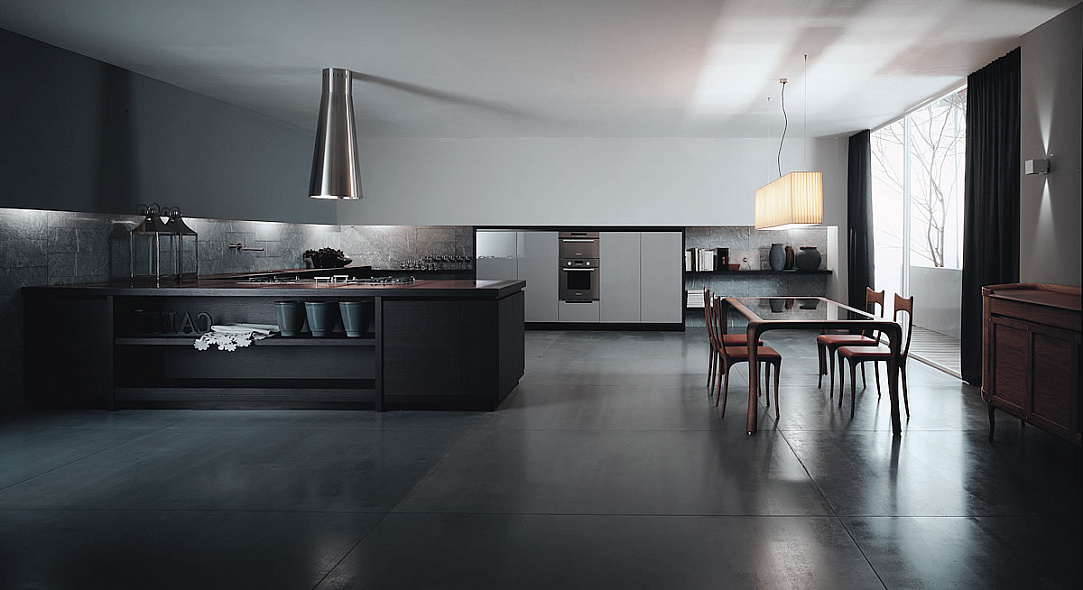
Best price guarantee!
Show a quote from any company – and we are guaranteed to offer you a cheaper price.
10% discount when ordering before February 1, 2025 of the year.
Contents
Reasons for choosing a kitchen-living room
It’s clear why they choose this option. There are significant reasons:
- desire to correct an unsuccessful planning decision. In small apartments in old buildings, there is often a combination of a small, cramped kitchenette and a large living room (typical Soviet apartments were planned according to this standard; developers often use it in modern new buildings);
- the need to bring your own interior ideas to life, to realize the dream of a large, beautiful, functional space;
- housing is too large, where the family “scatters around the corners” – if the kitchen is combined with the living room, an area will inevitably appear where all family members will gather, and the person preparing food will be able to communicate with others while working;
- the presence of small children or elderly people who require some supervision – if you place them in the living room while cooking, they will be within sight of the mistress of the house;
- the sociable nature of the owners, the tendency to host large groups of friends in the house – in the case of a kitchen-living room, it will be more convenient to communicate with them.
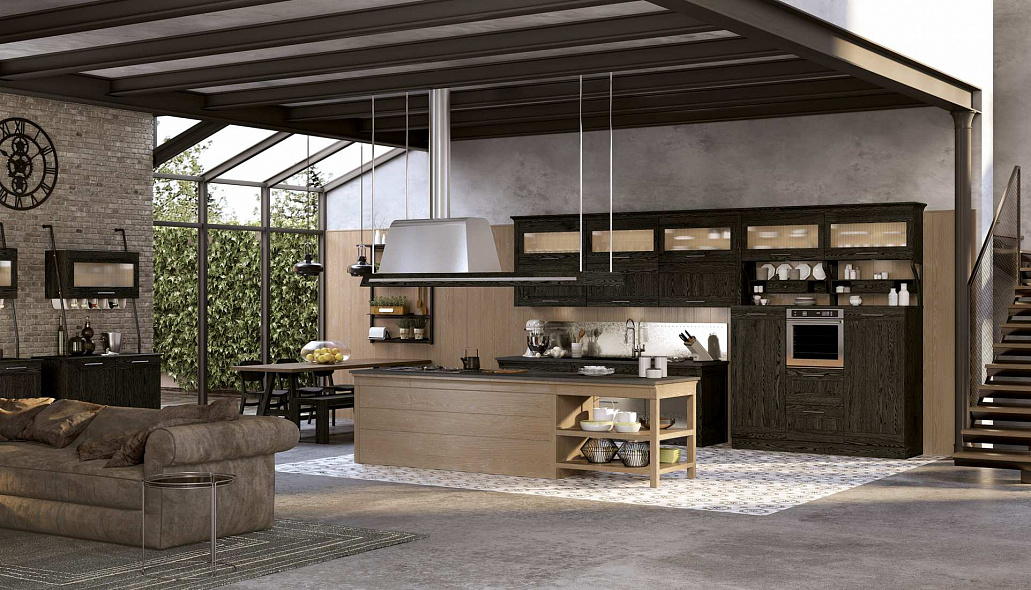
Go to the kitchen catalog
The catalog presents all factories producing Italian kitchens, from inexpensive models to premium and luxury ones.
Kitchen catalog
Modern kitchens Classic kitchens Loft kitchens Provence kitchens Neoclassical kitchens Art deco kitchens
Kitchen combined with living room: options
The main thing to consider when combining rooms is that each of them must retain its purpose and functions. In the kitchen area it should be convenient to store food and prepare food, in the dining room – to eat it, in the recreation area – to relax, communicate, and do the things that you are used to doing in the living room. Zoning options and design solutions quite strongly depend on the shape of the room after the merger, as well as on its illumination:
- It’s not easy to plan the space correctly in a rectangular one. You can place furniture and household appliances in a line against one wall, or you can use one or two of the corners to free up more space.
- The square one will perfectly accommodate a kitchen-living room with an island. Interior elements can be arranged in compact blocks, carefully planning where everything should be. It is also possible to place furniture along the walls according to the “G” or “P” pattern.
- In a room with a window, it is necessary to organize additional lighting – natural light will not be enough. Today, there are interesting models of built-in and spot lighting – they are placed on the ceiling, above the work area, or it is possible to create separate lighting for the countertop or sink. One of the zoning options could be different lighting schemes for the kitchen and living room areas. The second option is to separate these zones with a glass partition: this solution will allow light to spread freely throughout the room. But if the house has active children of preschool and primary school age playing in the living room, it is worth using impact-resistant glass for the partition.
- In a room with two windows, it is recommended to use the design technique of symmetry. The space is decorated in any design style that allows the use of symmetrical structures, furniture or decorative elements. In this case, the necessary interior elements are made to order.
- A non-standard room usually has walls of different lengths and unusually located corners. You can create a familiar space by forming standard corners using pieces of furniture or other interior elements, or you can play with the original shape of the room using a creative approach: installing a podium, screens, unusual partitions.
A kitchen combined with a living room can easily be zoned in several ways: the already mentioned lighting and installation of partitions, a kitchen island, a dining group, upholstered furniture, shelving, differences in ceiling decoration – all this allows you to divide the kitchen-living room into noticeable zones. But it should be borne in mind that this is a single room – which means it is decorated in the same design style. Look at the photos of the finished designs – you won’t see anywhere a different interior design for the kitchen and living room.
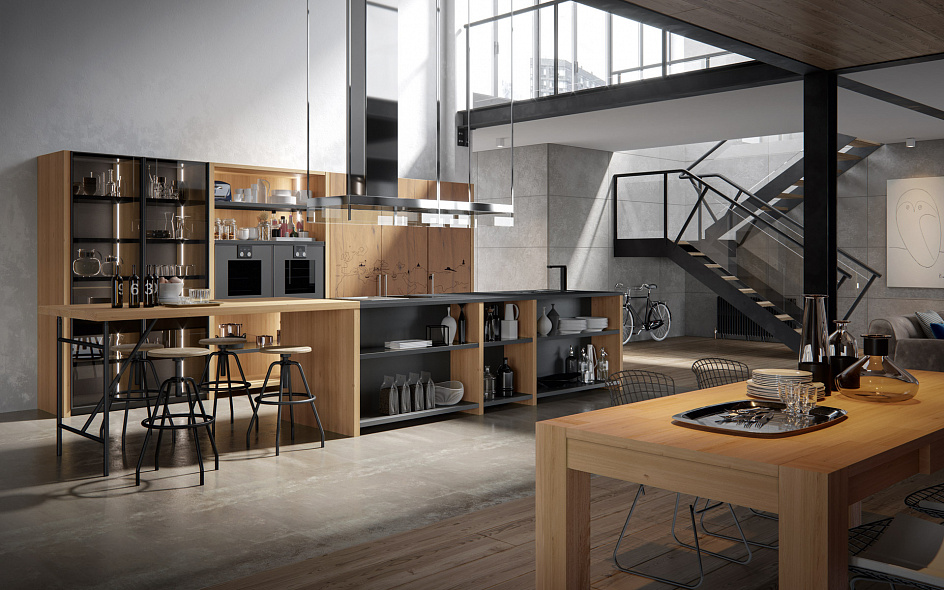
Advantages of a kitchen-living room
There are quite a few advantages to this layout:
- The room becomes more spacious, and therefore more functional – it is possible to allocate meters to accommodate a dressing room, pantry, or some pieces of furniture that did not fit before.
- The design of the kitchen combined with the living room allows for the implementation of the most creative and interesting ideas.
- It is more convenient for the hosts to receive guests – they do not need to wander from one room to another every now and then.
- Childcare and elderly care available.
- Open plan is in trend today!
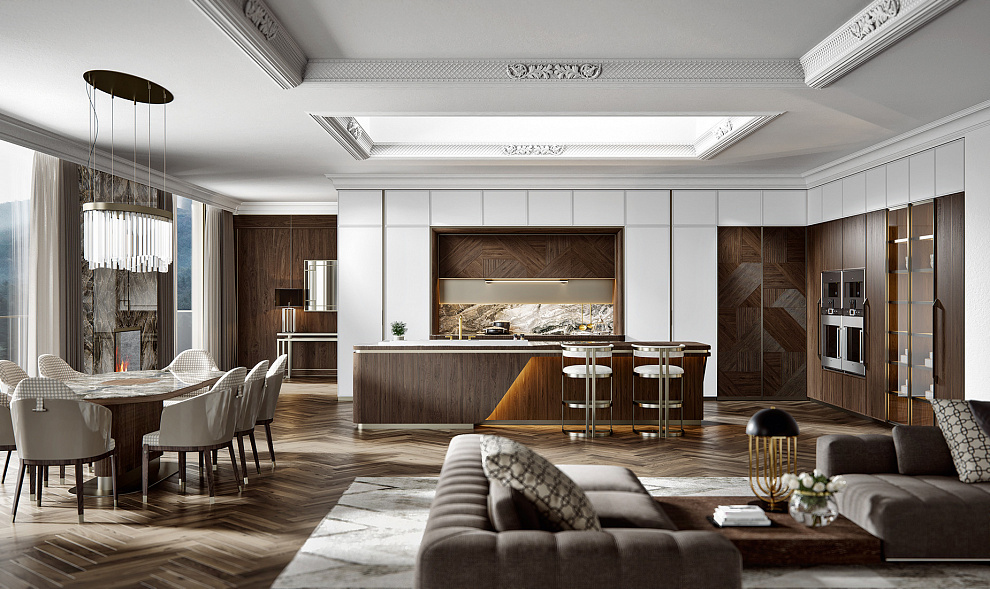
Disadvantages of the kitchen-living room – and how to eliminate them
Any planning solution has its drawbacks. Especially something as fundamental as connecting the living room and kitchen. Disadvantages of combining these two premises:
- Cooking odors, fumes and kitchen fumes are normal in the kitchen, but are out of place in the living room, where humidity will inevitably rise. The solution is to install a powerful hood above the stove and a climate control system. You should also choose furniture that is resistant to humidity for your living room. Veneered is unlikely to work. An abundance of textiles is undesirable – it readily absorbs all aromas. The smell of the marinade is pleasant when eating shish kebab, but it is not at all so enchanting when absorbed into the sofa upholstery!
- More litter than usual in the living room. The kitchen, especially if cooking is the owner’s hobby, easily turns (albeit temporarily) into the dirtiest place in the house, and the garbage immediately “moves” into the living room combined with it. You will have to increase the frequency of cleaning. It may be worth purchasing powerful household appliances for cleaning, such as a robot vacuum cleaner. It is advisable to use a design solution that does not involve carpeting on the living room floor (carpets are real garbage disposals). As a last resort, you should choose options with short pile that does not trap litter. It would also be useful to accustom family members to the culture of food consumption: a piece of cake, pizza, any food that gets dirty or crumbles, when moving into the living room, must be placed not in their hands, but on plates or saucers.
- In a large free space, the acoustics change – the walls and doors that previously separated the kitchen from the living room will no longer be able to muffle the noise from operating household appliances. But built-in appliances make much less noise – order a kitchen with the ability to integrate appliances. It is also hygienic: there are no gaps between appliances and furniture – there are no difficult-to-remove accumulations of dirt and grease.
- An open layout is not comfortable for everyone. It is often not liked and not suitable for anxious people, excitable children and teenagers, and office workers who spend their working hours in open spaces. In this case, it is necessary to organize for each family member experiencing psychological discomfort a secluded resting place – their own room.
- Difficulties associated with redevelopment of premises. In a private home, you can redesign the space as you like – but in a city apartment this may be a problem. The type of wall between the living room and kitchen is important, as is the type of stove you have. It is prohibited to demolish a load-bearing wall – unification is possible only by creating a doorway, and certain requirements are imposed on it. Its maximum width should most often be 900 mm (occasionally it is allowed to increase it to 1000-1200 mm). The opening must be separated from the outer wall by a distance of at least 1 m. It is not allowed to create an opening on the 1st-2nd floor (in certain cases, on the 3rd-4th) – this is due to the load of the upper floors on the remaining wall segments. If the wall is not load-bearing, it can be completely dismantled or an arch can be created, but the redevelopment still needs to be approved by the housing inspection. If your kitchen is gasified, please note that the gas riser cannot be moved. You will also need to separate the kitchen area from the living room with a swing door or an accordion door (both must close tightly). This is due to safety requirements in case of gas leakage.
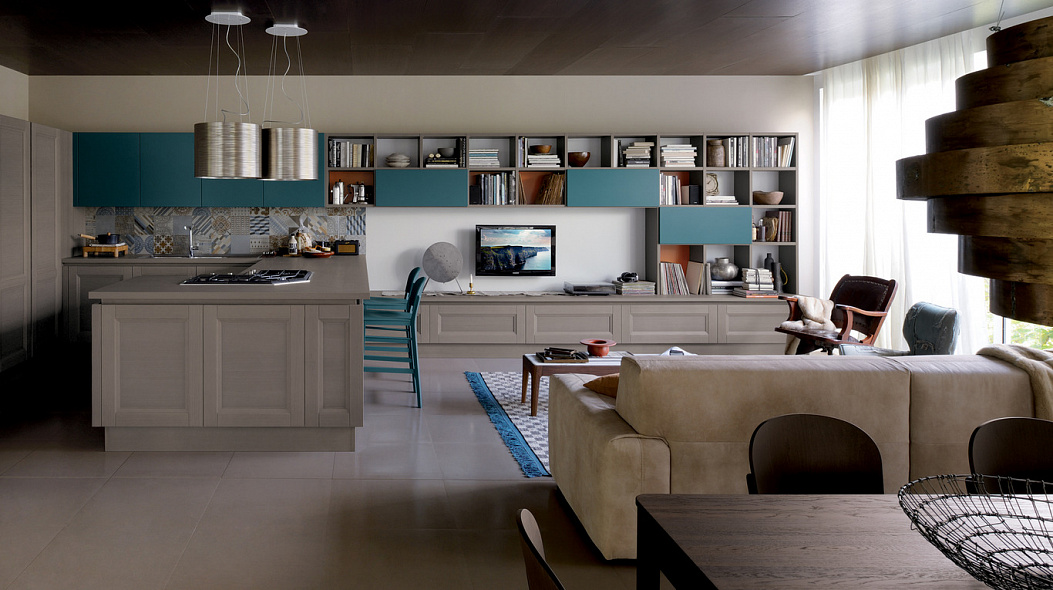
Recommendations for choosing finishing materials for the kitchen-living room
A simple rule applies here: when choosing finishing materials, you need to focus on the requirements for kitchen, rather than room, decoration. Let us assume that it will not be possible to completely avoid an increase in humidity and the appearance of pollution – and it becomes clear why you need to carefully select finishing materials. They must be moisture and steam resistant, not prone to absorbing odors and dirt, easy to clean and repairable.
Floor
It is advisable not to use a combined coating for the floor. Beautiful joints are rarely obtained, and the meaning of combining the kitchen and living room with such sharp zoning is lost.
An important characteristic of general flooring is wear resistance. If you are purchasing a budget option – linoleum – you will need a material with a wear resistance index of at least 22. Laminate – at least 33. An excellent solution is ceramic tiles or porcelain stoneware – today they are produced in a huge range, including those imitating the surface of wood and natural stone. It is optimal to purchase non-slip options.
Walls
When decorating walls, it is not advisable to use wallpaper – it does not like high humidity, it gets dirty and torn easily. Natural wood finishes without protective impregnations will also suffer from moisture – and even absorb odors. The walls of the kitchen-living room can be beautifully painted (the choice of paints, including moisture-resistant ones, is huge today) and finished with decorative plaster. Brick or concrete walls are a characteristic feature of the loft style and look great in an open plan. The cooking area must be protected with an apron – however, when ordering a kitchen design project, the presence of an apron is always taken into account; as a rule, it is created in harmony with the overall design.
Ceiling
It is not recommended to choose whitewash for the ceiling in the kitchen-living room – it is not resistant to moisture and will require regular updating. Lining is also undesirable – it is also afraid of humidity, and besides, the “wood” finish visually makes the ceiling lower. More suitable solutions are painting or plastering (but it is better to choose a plaster that gives a smooth surface after application – a textured one will absorb soot and “catch” dirt). Both plastic slats and waterproof plasterboard are suitable (you can use it to create multi-level structures with built-in lighting; this can also be useful for zoning).
The combination of the kitchen and the living room should be carefully planned. If you weigh all the pros and cons and take a creative approach to interior design, you will get a truly attractive, comfortable and multifunctional space.
