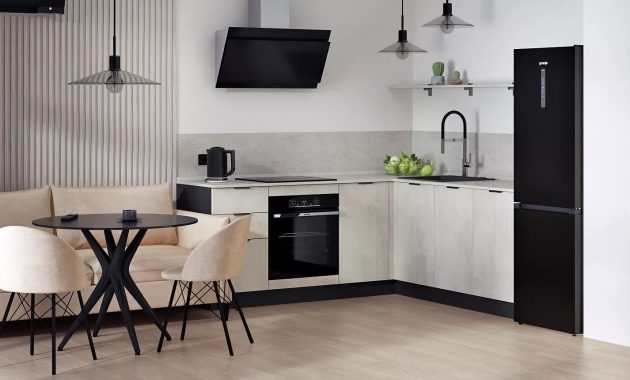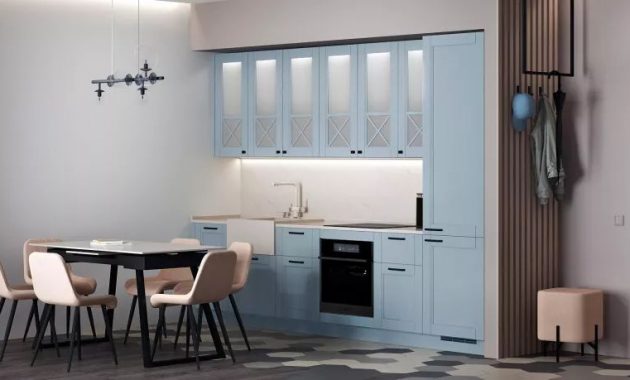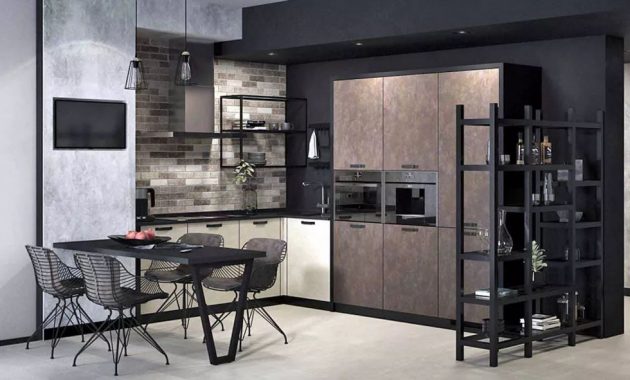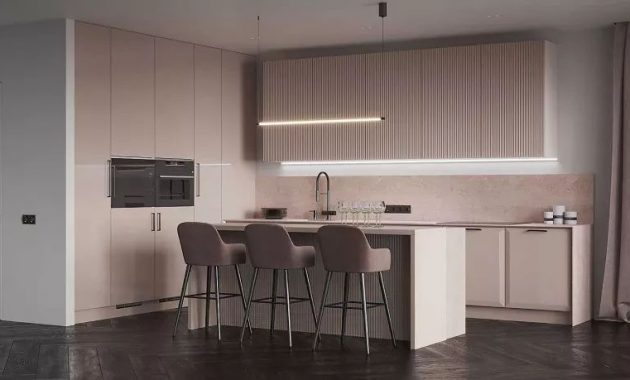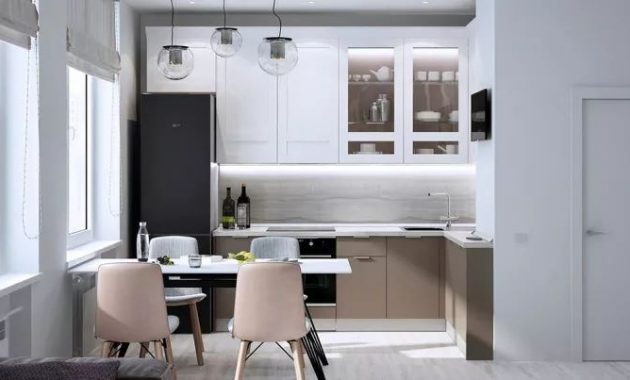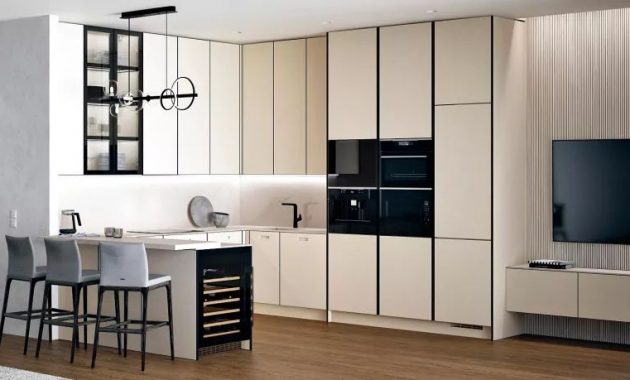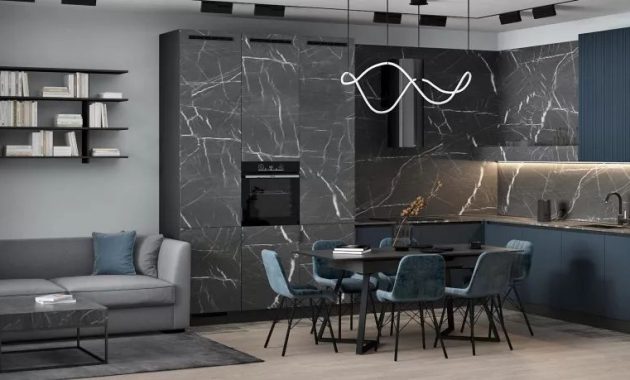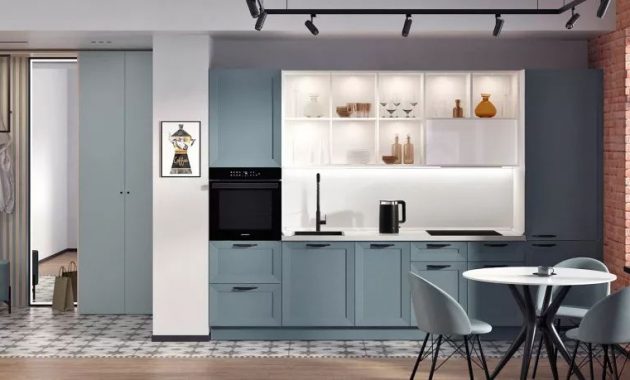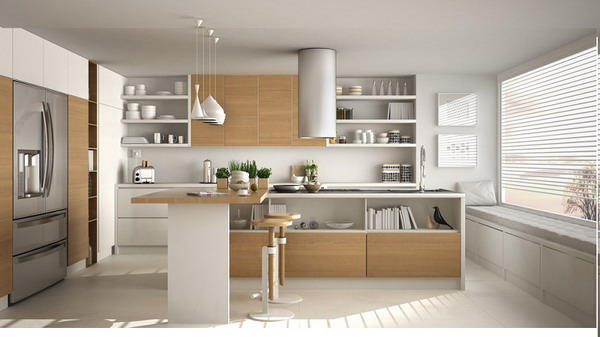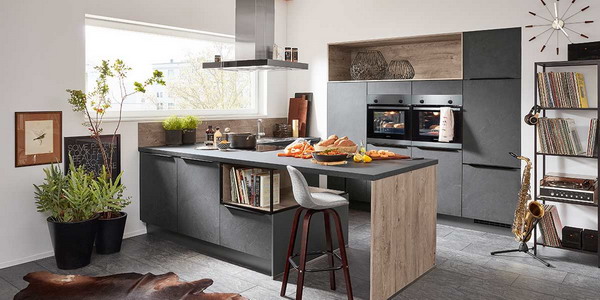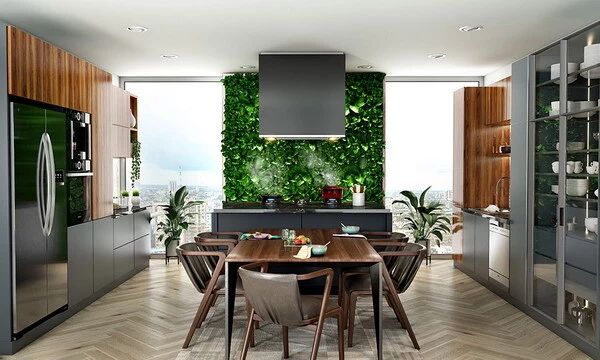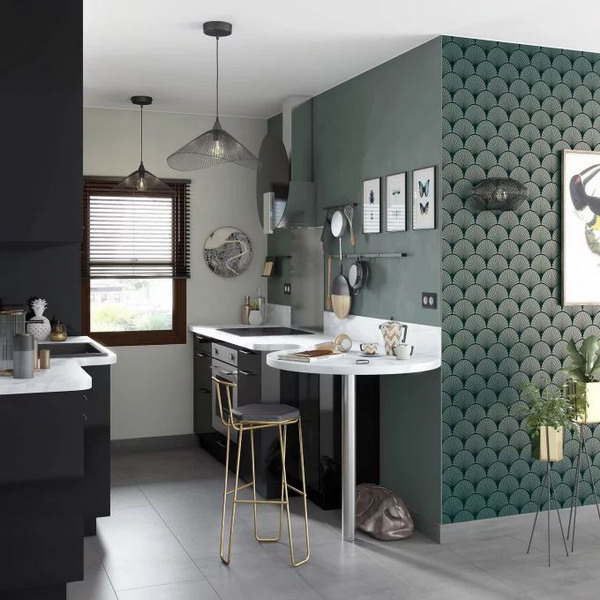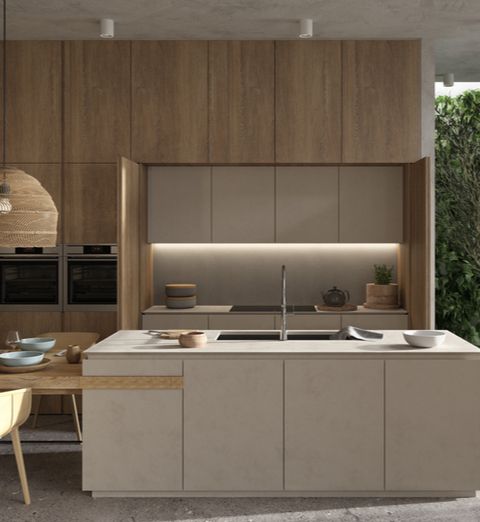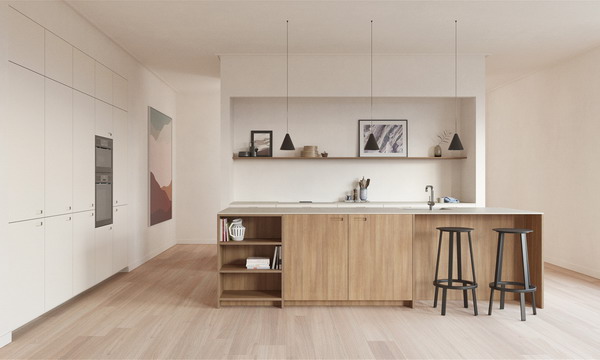Studio kitchen design: trends and recommendations
Studio kitchens are a common design solution that allows you to create a single space from the kitchen and adjacent rooms. Despite the fact that new buildings have become the trendsetter in the studio, such redevelopment can also be found in old houses, in which the location of the load-bearing walls allows it. This solution helps to expand the kitchen space, which is especially important for small rooms, and to create a cozy room that allows several people to comfortably do different things, without losing the opportunity for free communication. A studio can be either a single space, united by a common style, or several clearly distinguishable zones, separated by partitions, furniture or finishing solutions.
Contents
What to consider when designing a kitchen studio
Despite its apparent simplicity, there are many nuances that need to be taken into account when designing a kitchen studio. Ignorance of some of them can lead to errors when developing a design and obtaining a non-ideal result, while others can lead to serious problems with regulatory authorities, which will subsequently result in serious losses. Therefore, it is necessary to take into account a number of factors that may not seem obvious at first glance.
- Wet spots. Despite the fact that studios are positioned by developers and sellers as open-plan apartments, in fact this is not entirely true. In any case, the kitchen and bathroom will have to remain in a certain planned place – where communications and risers are laid out for them. Current regulations prohibit the transfer of wet spots into the living space – the most you can hope for is to move the sink a little without moving it out of the kitchen area.
- Gas water heaters. Gas-fired kitchens cannot be combined with living rooms and other rooms. To do this, you will have to install a partition or sliding door to enclose the kitchen with a gas water heater or stove. Without this, the redevelopment simply will not be approved by the supervisory authorities. Therefore, you need to plan studios in the old building, especially in Khrushchev buildings, wisely.
- Documenting. You can’t just tear down all the interior walls in your apartment and start renovating. If such actions attract the attention of supervisory authorities, and the likelihood of this is high, you will have to not only pay a considerable fine, but also return everything as it was – of course, at your own expense. Therefore, it is necessary to first develop and approve a redevelopment project.
- Load-bearing walls. Before you start planning, you should ask if there are any load-bearing walls among the interior walls. If there are any, you don’t even have to start thinking through the project—their demolition simply won’t be approved.
- Storage space. The problem with studios is their openness to view, which is why all the mess in the kitchen can be seen from anywhere in the apartment. To maintain order, it is important to work out the furniture in such a way as to find a place inside the set for all equipment and utensils – nothing should lie around and clutter the countertops. Therefore, for such kitchens it is especially important to create spacious storage areas in sufficient quantities.
- Hood. A serious problem of combined apartments without partitions is the rapid spread of odors during cooking. To compensate for this drawback, for studios it is necessary to select a deliberately more powerful hood than for other layout options.
- Silent technology. The absence of interior walls contributes to the good distribution of not only smell, but also sound. Therefore, when choosing appliances such as a range hood, washing machine, dishwasher, refrigerator and even a food processor, you should give preference not only to powerful, but also silent models. This way the cooking process will not disturb other family members.
- Expediency. Before you start designing a studio, it is important to understand what exactly you need. Frequent receptions require a sufficient dining area and a comfortable living room. If friends and relatives usually meet with you in a cafe, you can easily get by with a small bar counter and even completely abandon the living room in favor of a more comfortable sleeping or kitchen area.
Planning and zoning of a studio kitchen
Zoning is a matter of tastes and wishes of the owner. Some studios, especially small ones, deliberately follow a single design, creating a common space.
A more interesting option is usually to divide the apartment into zones. There are several solutions you can use for this.
- Partitions. They can be either lightweight, folding or sliding, or capital ones. For example, when remodeling, you can not demolish one of the walls completely, leaving a small part of it that forms a corner, on one side of which you can place a sofa, and on the other, a dining area. You can also not dismantle the lower third of the wall – this way it will become not only a zoning tool, but also a convenient detail – you can install a tabletop on it and use it as a bar counter.
- Sofa. A correctly installed sofa perfectly divides the room into two zones. Usually it is placed with its back to the kitchen, so that it is comfortable in the relaxation area, for example, to watch TV.
- Bar counter. A very popular zoning tool. At the same time, by externally separating the zones, it helps to unite them in practice – after all, you can sit at it both from the kitchen and from the living room.
- Dining table or island. These zoning elements work in the same way as the bar counter. Usually the only difference is that the table or island can be placed so that it can be walked around from both sides at once.
- Arches. The meaning and functions of arches are similar to partitions, but usually they also act as design elements. In recent years, designers have resorted to this solution less and less, but this does not mean that it cannot be used.
- Finishing. You can completely abandon partitions by opting for zoning using finishing. Different flooring, different wallpaper and style, and even different ceiling and floor levels can all help to divide the apartment into zones.
- Lighting. The use of spotlights, LED strip and other elements allows you to draw visible boundaries between zones both on the ceiling and on the walls.
An interesting solution when designing a studio would be to install a kitchen unit in a niche in the wall. Due to this, you can “drown” it, visually making it less massive, and also freeing up space. The disadvantage of this solution is that not every layout allows you to create such a niche.
Color spectrum
Studios, especially large ones, open up a lot of scope for imagination when working out the design. Therefore, their color scheme can be almost any. Moreover, different color combinations can be used in different areas, so in studios you can sometimes find a fairly large number of different shades at the same time.
Recent trends include subdued, pastel colors. This solution allows you to use discreet shades of almost any color, while creating an original, but not pretentious interior. Pastel colors can be used to create both harmonious combinations that smoothly flow into each other, as well as fresh, contrasting interiors.
How to plan a small studio kitchen
A studio is an ideal solution for small apartments with small kitchens. It allows you to expand the space for cooking and eating at the expense of adjacent rooms, practically without reducing their usable area. When space is limited, it is especially important to create spacious areas for storing dishes and equipment. To achieve this, the headsets in such studios should definitely be designed up to the ceiling – this solution increases the usable volume without changing the occupied space.
For a dining area in a small studio, a folding transforming table or a mini-stand, designed based on the number of people living, is suitable. The color scheme of one-room studios of a small area is usually light – this helps to visually expand the space and make the interior cleaner and more comfortable. It is better to use dark shades very sparingly, so as not to make the design gloomy and oppressive.
Which style should you choose?
Studios practically do not limit their owners in choosing the interior style, but it is important to understand that this is a single room, so its different zones, as a rule, are designed in a common style. This layout is more conducive to modern solutions than to classic and baroque interiors, and the latest trends in kitchen design support such a choice. There are several styles that are most suitable for a kitchen studio.
Modern style
The modern style is based on the concept of the primacy of practicality over appearance, thanks to which apartments made in it are distinguished by convenience and functionality. It does not have strict restrictions, but more often in such interiors there are regular shapes and straight lines. The color scheme can be any, the coating of the facades can be either glossy or matte. At the same time, the most important element is considered to be modern technology and fittings that make the interior functional.
Kitchen studio in loft style
Industrial style, characterized by deliberate roughness and elements characteristic of industrial premises. A loft-style studio is characterized by finishing with brickwork, plaster, and imitation concrete. Massive forged items and metal profiles fit perfectly into the interior.
Kitchen studio in minimalist style
Minimalism is a strict ascetic style, characterized by the absence of decor and unnecessary details. Combined kitchens in this design are characterized by simple furniture and pastel colors. The kitchen set is usually distinguished by smooth, straight, regular-shaped facades, often without handles. In the minimalist style, there is almost no decoration, and most decorative items have practical functions: lamps and holders for equipment in the kitchen, tables and stands in the living room.
Scandi is a bright and sunny interior, focused on good artificial lighting. This design is usually based on a basic white color, which occupies up to 70% of the total space, wood surfaces, which account for another 20%, and a few bright accents in natural shades, such as blue or yellow. Scandinavian-style furniture is simple and discreet, usually made from natural materials or their imitations.
High tech
A deliberately modern style, gravitating towards an abundance of glass and silver metal. High-tech studios always have a lot of futuristic technology, chrome, glass and plastic elements. At the same time, furniture is usually distinguished by regular shapes and strict lines, without any special bends or roundings.
Furniture and appliances for kitchen studio
Studio kitchens often suffer from a feeling of clutter and too much stuff. To avoid this, you need to try to split the interior within zones as little as possible. An excellent solution for this would be to use built-in technology. It becomes one with the kitchen set and practically does not stand out against its background.
It is better to use functional furniture in studios: sofas with drawers for linen, voluminous sets with modern storage systems, transformable tables. All this helps to use space effectively and not create a feeling of overload. It is better to give preference to one good universal piece of furniture rather than two or three smaller ones.
Lighting
Lighting is one of the tools that can be used to zone a room. In addition, high-quality lighting for each segment of the studio makes its appearance complete and your stay in it comfortable. A better idea would be to create separate lighting for each zone. Somewhere wall lamps will come to the rescue, somewhere – classic “dots”, and somewhere – LED strip. Don’t be afraid to use additional lighting – it’s much better to be able to turn off some of the light and create a pleasant twilight than not to be able to adequately illuminate shadowed areas and corners.
